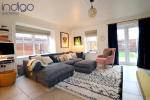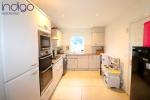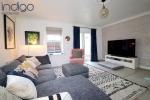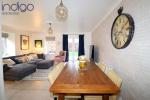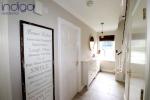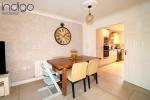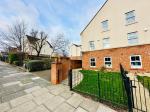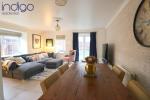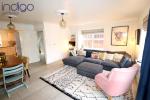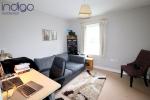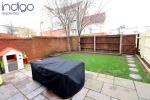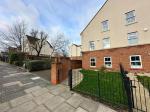Particulars
Russell Lane, Whetstone, Barnet, N20 0AU Sold Subject to Contract
£675,000 Freehold
Additional photos
Floorplans
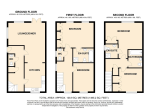
(Opens in separate window)
|
|
Description
4 BEDRROMS, lovely location, GREAT TRANSPORT LINKS, front and rear gardens, underfloor heating downstairs, secure parking and access to gym.
Map & Location
Indigo are delighted to offer for sale this well presented 4 bedroom end of terrace property situated in a sought after 'tree lined' road within Whetstone, close to Oakleigh Park Station. The property was built by Barratt Homes in 2006 with modern family living in mind as there are a wide variety of amenities nearby including supermarkets, restaurants, bars and local parks plus easy access to the city via fantastic transport links. The property also falls within the catchment area for several highly sought after schools, including Brunswick Park Primary School and St Andrew the Apostle.
Internally the property is deceptively spacious and is arranged over three floors. The ground floor is open plan with underfloor heating, there is a large reception room which has dual aspect double glazed windows and patio doors which lead out to the rear garden. There is a modern fitted kitchen opening from the lounge with some integrated appliances plus a downstairs cloakroom. There are four well-proportioned double bedrooms, with the top floor bedroom having a real wow factor to it, additionally there are two en-suites, family bathroom and a further cloakroom.
Externally there is a front and private rear garden with a newly laid patio and irrigation system plus the added advantage of three secured allocated parking spaces within the gated grounds. Other benefits include the use of the communal gardens and the fully fitted residential gym within the development with secure access and CCTV monitoring. Heating is efficient and economical via gas to radiator heating whilst the window are double glazed.
Viewing is highly recommended on this lovely family home.
- map (opens in a new window)
Ground Floor
Entrance:
Entrance hall:
Kitchen:
12' 9'' x 9' 0'' (3.89m x 2.76m)
Lounge/Dinner:
19' 5'' x 16' 8'' (5.94m x 5.1m)
Cloakroom:
First Floor
Bedroom 1:
14' 1'' x 11' 3'' (4.3m x 3.43m)
Ensuite 1:
6' 3'' x 8' 10'' (1.93m x 2.71m)
Bedroom 3:
12' 7'' x 8' 11'' (3.84m x 2.73m)
Storage (plumbing for WC):
6' 3'' x 3' 3'' (1.91m x 1.01m)
Second Floor
Bedroom 2:
16' 2'' x 16' 0'' (4.95m x 4.9m)
Ensuite 2:
5' 9'' x 5' 6'' (1.76m x 1.69m)
Bathroom:
7' 6'' x 6' 3'' (2.31m x 1.91m)
Bedroom 4:
10' 8'' x 10' 2'' (3.26m x 3.1m)
Exterior
Front and rear Garden:
Parking for 3 cars to the rear:
Additional Information
For more details please call us on 01525 213321 or send an email to graeme@indigo-res.co.uk.






