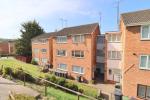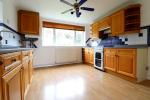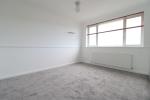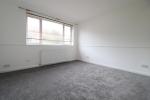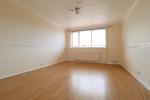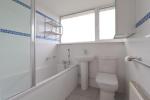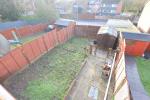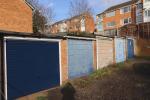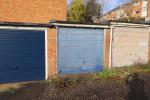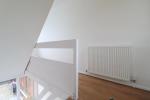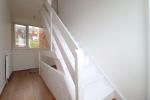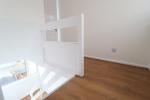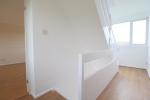Particulars
Brendon Avenue, Vauxhall Park, Luton, Bedfordshire, LU2 9LH Sold Subject to Contract
£200,000 Leasehold
Additional photos
Floorplans
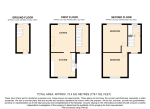
(Opens in separate window)
|
|
Description
*LARGE CHAIN FREE SPLIT LEVEL MAISONETTE WITH TWO DOUBLE BEDROOMS*
INDIGO RESIDENTIAL are delighted to be marketing this very spacious two double bedroom maisonette with a long lease and low charges, garage, flat garden and only a few minutes walk from Luton airport.
DESCRIPTION :
Map & Location
The accommodation comprises from an entrance hallway with double glazed front door and stairs up to the first floor. There are also re fitted double glazed patio doors leading out to the rear garden.
The first floor has a spacious lounge with a double glazed windows to the rear aspect and laminate flooring. From the lounge there is a door which leads through to the kitchen/diner. This has a range of wall & base level units, inset sink unit, tiled splashbacks with an oven & hob which will be staying as well as space the washing machine and fridge/freezer. There is also a recently fitted boiler.
The second floor has two well proportioned double bedrooms both of which have fitted wardrobes and carpets as well as a re fitted bathroom with white three piece suite and double glazed window.
Externally the flat rear garden has a lawned area with patio space for seating. This property also boasts its own garage.
The lease has been extended to over 120 years and there is ground rent of appx £150 per annum.
Brendon Avenue is located off Eaton Green Road in the popular Vauxhall Park area of Luton. Ideally located under a mile from Luton International Airport and Airport Parkway train station.
COUNCIL TAX BAND - B EPC RATING - D
- map (opens in a new window)
Ground Floor
Entrance Hall:
First Floor
Landing:
Lounge:
14' 7'' x 11' 5'' (4.46m x 3.48m)
Kitchen/Breakfast Room:
11' 5'' x 11' 5'' (3.5m x 3.5m)
Second Floor
Bedroom One:
13' 1'' x 11' 5'' (4m x 3.5m)
Bedroom Two:
12' 3'' x 11' 5'' (3.75m x 3.5m)
Bathroom:
Exterior
Rear Garden:
Garage:
Additional Information
For more details please call us on 01582 512000 or send an email to matt@indigo-res.co.uk.





