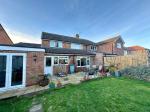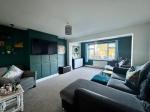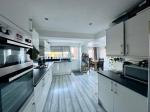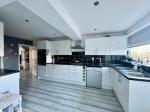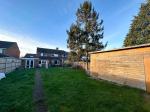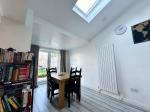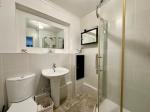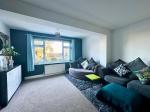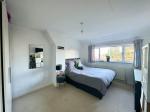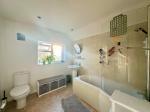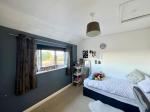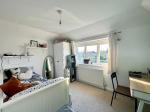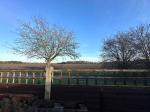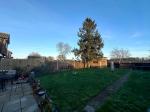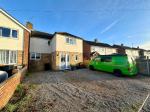Particulars
Norman Road, Barton Le Clay, Beds, MK45 4QA Sold Subject to Contract
£450,000 Freehold
Additional photos
|
|
Description
Larger than average three bedroom, heavily extended semi-detached family home situated in the heart of Barton, This property is offered for sale in excellent condition throughout and is not one to be missed. It also comprises of a large non-overlooked rear garden and parking for several vehicles to the front.
Map & Location
Indigo Residential are delighted to offer for sale this immaculate and heavily extended four bedroom family home.
As you enter this delightful home you're greeted with a large entrance hall, bright, airy and spacious living room, separate utility room, newly re-fitted and a larger than average kitchen/dining room, the kitchen is fully fitted and houses multiple wall and base units. Off the kitchen there is a separate study or a room which could be used as bedroom four being that there is a downstairs three piece shower room. French doors from the dining area lead onto a fully enclosed rear garden approx 85FT with stunning countryside views, laid paved patio seating area and mainly laid lawn.
The first floor comprises upon three good sized bedrooms and a three piece family bathroom suite with shower above.
To the front there is a shingle driveway for several vehicles.
Other benefits include, double glazing and gas central heating.
Norman Road is located within the popular village of Barton-Le-Clay and walking distance to an array of local shops, doctors, public houses and other local amenities. Scenic walks over Barton springs & bus services are all on the door step. The area has proved popular amongst families and children often attend Ramsey Lower, Arnold Middle & Harlington Upper as their schools.
- map (opens in a new window)
Ground Floor
Entrance Hall:
Utility Room:
7' 10'' x 5' 10'' (2.39m x 1.8m)
Shower Room:
6' 4'' x 6' 2'' (1.94m x 1.89m)
Dining Area:
18' 0'' x 8' 9'' (5.5m x 2.68m)
Kitchen:
18' 2'' x 8' 7'' (5.55m x 2.64m)
Study:
13' 4'' x 7' 10'' (4.08m x 2.39m)
Living Room:
18' 2'' x 13' 7'' (5.55m x 4.15m)
First Floor
Landing:
Bedroom One:
14' 4'' x 10' 7'' (4.39m x 3.24m)
Bedroom Two:
9' 3'' x 11' 8'' (2.83m x 3.56m)
Bedroom Three:
7' 8'' x 12' 0'' (2.37m x 3.68m)
Family Bathroom:
8' 0'' x 6' 7'' (2.44m x 2.03m)
Additional Information
For more details please call us on 01525 213321 or send an email to graeme@indigo-res.co.uk.





