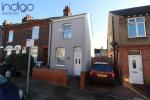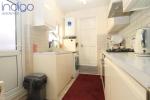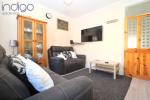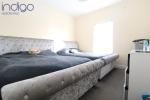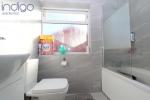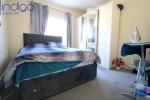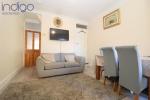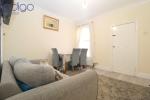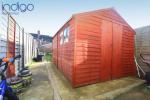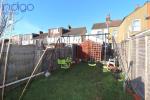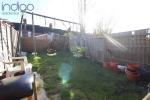Particulars
Norman Road, Biscot Mill, Luton, Bedfordshire, LU3 1JN Sold Subject to Contract
£225,000 Freehold
Additional photos
Floorplans
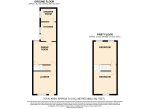
(Opens in separate window)
|
|
Description
***TRADITIONAL TERRACE HOME***
WELL PRESENTED throughout with POTENTIAL TO EXTEND into the loft (STPP), Benefits include refitted family bathroom AND TWO SEPARATE RECEPTION ROOMS.
DESCRIPTION:
Map & Location
Internally the property briefly comprises a living room opening through to the dining room. The refitted cream kitchen comprises a range of wall and base units, inset sink unit, built in oven, hob and extractor, space for all all appliances and doors to side and refitted fully tiled family bathroom comprising a bath with shower over, vanity wash hand basin and WC.
To the first floor there are two well proportioned double bedrooms.
Externally there is a small front garden and rear garden mainly laid to lawn with shed with power.
Other benefits include grey rendering to the outside of the house, double glazing throughout and gas central heating.
Ideally positioned within walking distance to a host of shops, supermarkets, restaurants, mosques and other amenities as well as being just over a mile away from Luton mainline station and Luton Town Centre. The area is also highly regarded by families and children will often attend both Denbigh Primary and Secondary as their schools with both having outstanding ofsted reports.
EPC rating E.
- map (opens in a new window)
Ground Floor
Entrance:
Living Room:
10' 11'' x 10' 10'' (3.33m x 3.32m)
Dining Room:
11' 0'' x 10' 10'' (3.37m x 3.31m)
Kitchen:
9' 0'' x 7' 3'' (2.75m x 2.23m)
Bathroom:
6' 9'' x 6' 2'' (2.09m x 1.9m)
First Floor
Bedroom One:
11' 0'' x 11' 1'' (3.36m x 3.4m)
Bedroom Two:
11' 3'' x 10' 9'' (3.45m x 3.29m)
Exterior
Front Garden:
Rear Garden:
Additional Information
For more details please call us on 01582 847800 or send an email to tom@indigo-res.co.uk.





