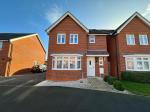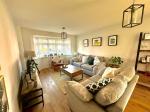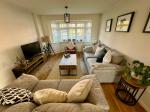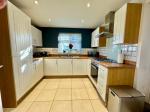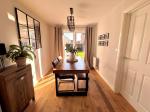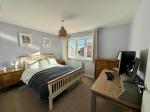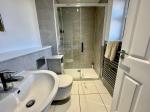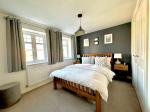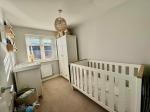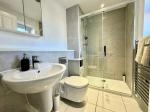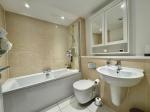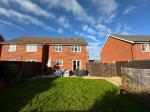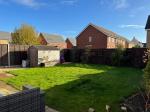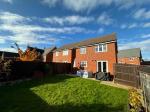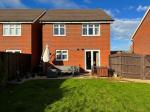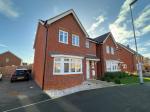Particulars
Shackleton Gardens, Flitwick, Bedfordshire, MK45 1GR Sold Subject to Contract
£435,000 Freehold
Additional photos
Floorplans
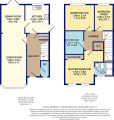
(Opens in separate window)
|
|
Description
A fantastic three bedroom detached family home, situated in the desirable road of Shackleton Gardens. Walking distance for all local amenities. The property is bright, airy and spacious. It's presented in excellent condition throughout.
Map & Location
Indigo Residential are delighted to offer for sale this stunning, three double bedroom detached family home. The property boasts an excellent sized rear garden, which offers huge potential for extensions STPP or a garage.
Upon entrance to the property, you're greeted with an entrance hallway with under-stairs storage cupboard and cloakroom with WC and hand basin. Larger than average living/dining room with bay window to front and French doors to the rear onto the rear garden. The kitchen is fully fitted and has wall and base units, integral dish washer, washing machine and fridge freezer. Four ring gas hob with oven and extractor.
The first floor comprises of three good sized bedrooms and a family bathroom suite, the master has fitted wardrobes and en-suite shower room.
Externally the property has a fully enclosed garden, mainly laid to lawn with patio area and garden shed with a larger than average garden perfect for the family who love to entertain or want to extend in the future. There is also a driveway to the side for three vehicles.
Local amenities are all within walking distance including Flitwick Train Station (approx 40 mins to St Pancras), Tescos supermarket and Aldi, local shops & restaurants. There is also a leisure centre with swimming pool & various recreational clubs. M1 Junction 12 is within 4 miles.
- map (opens in a new window)
Ground Floor
Entrance Hall:
Cloakroom:
Living Room:
19' 4'' x 11' 1'' (5.9m x 3.4m)
Dining Room:
9' 10'' x 9' 6'' (3m x 2.9m)
Kitchen:
10' 5'' x 9' 10'' (3.2m x 3m)
First Floor
Landing:
Bedroom One:
14' 9'' x 11' 9'' (4.5m x 3.6m)
En-Suite To Bedroom One:
Bedroom Two:
11' 1'' x 8' 10'' (3.4m x 2.7m)
Bedroom Three:
9' 6'' x 6' 10'' (2.9m x 2.1m)
Family Bathroom:
6' 10'' x 6' 2'' (2.1m x 1.9m)
Additional Information
For more details please call us on 01525 213321 or send an email to graeme@indigo-res.co.uk.





