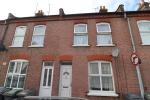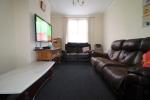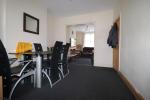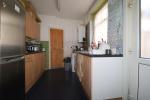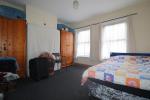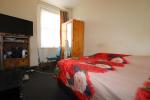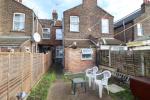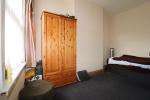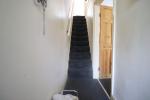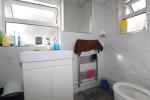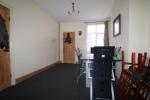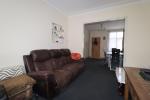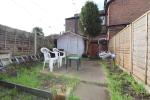Particulars
William Street, High Town, Luton, Bedfordshire, LU2 7RF Sold Subject to Contract
£270,000 Freehold
Additional photos
|
|
Description
*THREE BEDROOM IDEAL BUY TO LET INVESTMENT OPPORTUNITY*
INDIGO RESIDENTIAL are delighted to be marketing this three double bedroom property boasting a hallway and garden situated only a few minutes walk from Luton Station.
DESCRIPTION :
Map & Location
The property briefly comprises of an entrance hall with stairs leading up to the first floor and door leading into the downstairs rooms. The lounge/diner has fitted carpets along with double glazed window and door opening into the kitchen at the rear. The kitchen boasts fitted eye and base level units with space for gas oven/hob, fridge/freezer and washing machine. There is also a door leading out to the rear garden and another one into the shower room W/C.
On the first floor there are three double bedrooms, all of which have fitted carpets, double glazed windows and gas central heating. There is huge potential to convert the loft into several bedrooms and add a staircase.
Externally there is a rear garden which is mostly laid to lawn along with access out to the rear and on road permit parking.
William Street is located between Reginald Street and Frederick Street which is only a short walk from Luton mainline station.
EPC - TBC
COUNCIL TAX BAND - B
- map (opens in a new window)
Ground Floor
Entrance Hall:
Lounge:
12' 0'' x 10' 1'' (3.68m x 3.09m)
Dining room:
11' 11'' x 10' 3'' (3.65m x 3.14m)
Kitchen:
12' 0'' x 7' 11'' (3.66m x 2.43m)
Shower Room W/C:
First Floor
Bedroom One:
13' 5'' x 12' 0'' (4.1m x 3.68m)
Bedroom Two:
12' 0'' x 8' 1'' (3.66m x 2.48m)
Bedroom Three:
11' 3'' x 8' 0'' (3.44m x 2.45m)
Exterior
Rear Garden:
Additional Information
For more details please call us on 01582 512000 or send an email to matt@indigo-res.co.uk.





