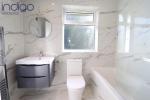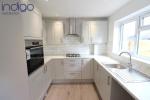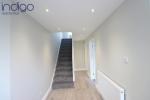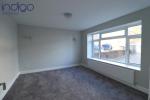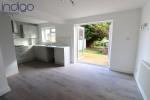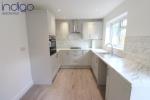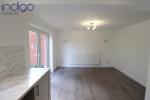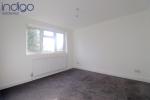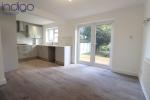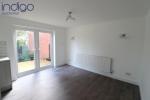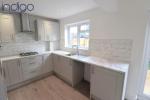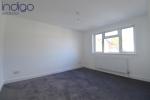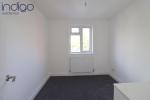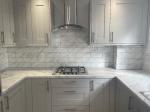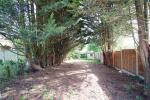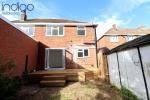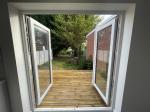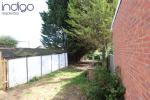Particulars
Hill Rise, Sundon Park, Luton, Bedfordshire, LU3 3EE Sold Subject to Contract
£368,000 Freehold
Additional photos
Floorplans
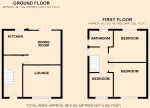
(Opens in separate window)
|
|
Description
CHAIN FREE, totally refurbished internally throughout, stunning kitchen/dinner , stylish family bathroom, 90ft rear garden and new blocked paved driveway.
Map & Location
Indigo Residential are delighted to offer for sale this totally refurbished 3 bedroom semi detached property located in this popular location within the northern part of Luton. Positioned in the much favoured Sundon Park area of Luton, Sundon Park is highly regarded by families with excellent schooling available locally, recreational areas and leisure facilities. Close by there are an array of shops, amenities, bus routes and Leagrave Mainline Train station which has fast links to central London. The M1 motorway is a 5 minutes drive away having great access to the North or South.
Internally the property has a modern and contemporary feel with its light fresh colours and brand new carpets throughout. As you enter there is an entrance porch with doors to a separate lounge and useful understairs storage. The kitchen/dinner is the real hub of the home with stylish brand new units and appliances with French doors opening out to the rear garden.
To the first floor there are 3 well proportioned bedrooms and a stunning family bathroom suite, fully tiled and giving it a real feeling of quality.
Externally there is a newly laid block paved driveway for several cars to the front and to the rear a 90 ft. approx. rear garden, decking area, huge potential to extend STPP and garage.
Heating is efficient an economical via a brand new combination boiler, plus all the electrics have been rewired.
Viewing is highly recommended on this lovely CHAIN FREE family home.
Council tax band C. EPC rating TBC
- map (opens in a new window)
Ground Floor
Entrance:
Entrance Hall:
Lounge:
12' 5'' x 12' 8'' (3.8m x 3.87m)
Kitchen/Dinning room:
19' 5'' x 11' 11'' (5.94m x 3.64m)
First Floor
Bedroom 1:
12' 3'' x 10' 5'' (3.75m x 3.2m)
Bedroom 2:
10' 11'' x 10' 3'' (3.35m x 3.14m)
Bedroom 3:
9' 3'' x 8' 2'' (2.83m x 2.5m)
Bathroom:
7' 7'' x 5' 10'' (2.34m x 1.78m)
Exterior
Front Garden and driveway:
Rear Garden and garage:
Additional Information
For more details please call us on 01582 847800 or send an email to tom@indigo-res.co.uk.






