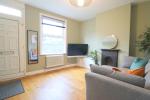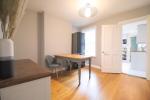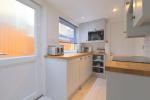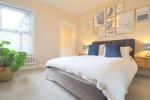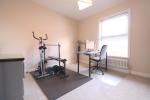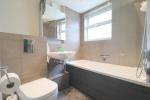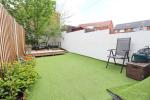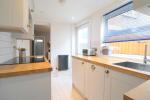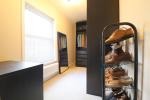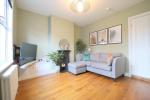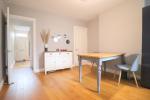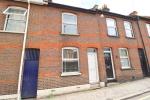Particulars
Farley Hill, Town Centre, Luton, Bedfordshire, LU1 5EE Sold Subject to Contract
£260,000 Freehold
Additional photos
Floorplans
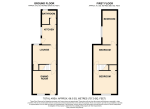
(Opens in separate window)
EPC Graph
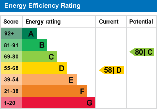
(Opens in separate window)
|
|
Description
*** FULLY RE-FURBISHED 2/3 BEDROOM PROPERTY ***
INDIGO RESIDENTIAL are delighted to offer this FULLY RE-FURBISHED property located in heart of the TOWN CENTRE. Located within WALKING DISTANCE to shops and LUTON STATION, this is an ideal FIRST TIME BUY or BUY TO LET INVESTMENT. An internal viewing comes highly recommended!
DESCRIPTION:
Map & Location
Briefly comprising of two separate reception rooms. The living room has a large window to the front aspect allowing in plenty of natural light. The dining room has access to the kitchen and also benefits from having under stairs storage cupboard. The newly fitted kitchen comprises of fitted eye and base level units and all fitted appliances such as washing machine, dishwasher, oven/hob and microwave. To the rear of the property you have the re fitted bathroom which has a three piece suite with fully tiled walls.
To the first floor the property offers three fantastic sized bedrooms, the property has been extended upstairs now creating a third bedroom off the second offering great versatility.
Externally you have an easily maintained rear garden which has artificial grass throughout and a lovely decked patio area to the rear.
The current owner has put much work into this property and has been finished to a very high standard. The property has been re-wired, new radiators throughout and fully re-plastered! An internal viewing comes highly recommended!
Farley Hill is ideally located just half a mile to the town centre and under a mile to the mainline train station. It also provides easy access to M1 as J10 is about a five minute drive away. Excellent schooling is provided nearby from Hillborough Junior school and Stockwood Park Academy.
EPC Rating: D
Council Tax Band: B
- map (opens in a new window)
Ground Floor
Lounge:
11' 7'' x 11' 1'' (3.55m x 3.4m)
Dining room:
11' 1'' x 11' 1'' (3.4m x 3.4m)
Kitchen:
9' 6'' x 6' 8'' (2.9m x 2.05m)
Lobby Area:
Bathroom:
6' 7'' x 6' 3'' (2.02m x 1.92m)
First Floor
Bedroom One:
11' 8'' x 11' 0'' (3.56m x 3.36m)
Bedroom Two:
11' 2'' x 11' 0'' (3.42m x 3.36m)
Bedroom Three:
16' 4'' x 6' 2'' (5m x 1.9m)
Exterior
Rear Garden:
Additional Information
For more details please call us on 01582 512000 or send an email to matt@indigo-res.co.uk.





