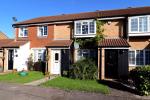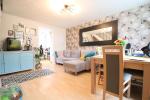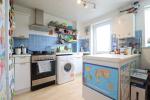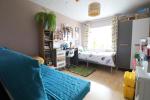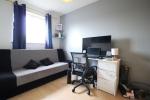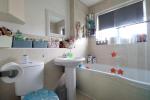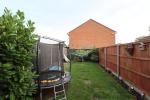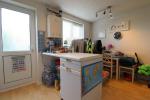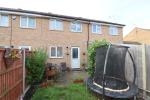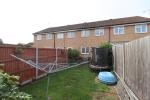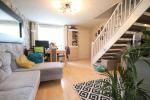Particulars
Renshaw Close, Wigmore, Luton, Bedfordshire, LU2 8TD Sold Subject to Contract
£265,000 Freehold
Additional photos
Floorplans
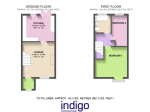
(Opens in separate window)
|
|
Description
*CHAIN FREE IDEAL BUY TO LET/FIRST TIMR BUY PROPERTY*
INDIGO RESIDENTIAL are delighted to be marketing this well presented two bedroom chain free home boasting a private garden and allocated parking.
DESCRIPTION:
Map & Location
This lovely two bedroom home comprises of a porch which is ideal for coats and shoes which leads into the main living area comprising of fitted laminate flooring, stairs up to the first floor and a double glazed bay window. The kitchen/diner at the rear of the property boasts fitted eye and base level units with space for a washing machine, fridge/freezer and oven/hob. There is also a door leading out to the rear garden and space for a large dining room table.
On the first floor there two bedrooms. The master bedroom is a good sized double with laminate flooring, double glazed bay window and fitted storage cupboard. Bedroom two is a smaller double and also has laminate flooring and double glazed windows. The bathroom has a fitted white suite with a heated towel rail, shower over the bath and double glazed windows.
Externally there is a lawned front garden and a private rear garden with patio area and rear access. The property also comes with allocated parking.
Renshaw Close is a quiet cul-de-sac located just off Claverley Green in the ever popular area of Wigmore. Ideally located just a couple of miles from Luton Airport and J10 of the M1, Luton town centre is also easily accessible with great bus links. Fantastic schooling is provided locally via Wigmore Primary and Putteridge Secondary Schools.
EPC RATING - TBC COUNCIL TAX BAND - C
- map (opens in a new window)
Ground Floor
Lounge:
14' 5'' x 13' 1'' (4.4m x 4m)
Kitchen/Diner:
13' 3'' x 10' 10'' (4.04m x 3.32m)
Front & Rear Garden:
First Floor
Bedroom One:
12' 3'' x 9' 8'' (3.74m x 2.96m)
Bedroom Two:
12' 5'' x 6' 10'' (3.8m x 2.1m)
Bathroom:
Exterior
Front & Rear Garden:
Additional Information
For more details please call us on 01582 512000 or send an email to matt@indigo-res.co.uk.





