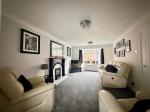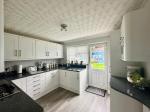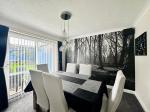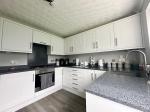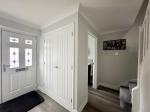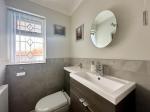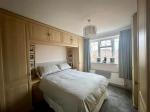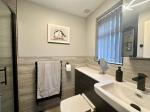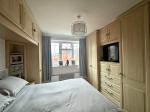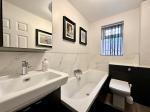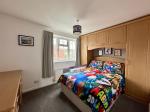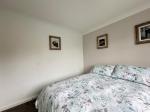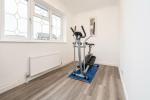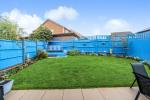Particulars
Lincoln Close, Flitwick, Bedfordshire, MK45 1UN Sold Subject to Contract
£465,000 Freehold
Additional photos
Floorplans
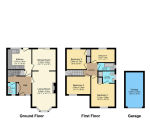
(Opens in separate window)
|
|
Description
* STUNNING AND EXTREMELY WELL PRESTNED *
Offering for sale this ideal spacious, family home situated within a quiet, cul-de-sac location in Flitwick. The property is within walking distance of all local amenities and this property is a MUST view. The upper chain is complete therefore no chain complications.
Map & Location
Indigo Residential are delighted to offer for sale this immaculate four-bedroom detached house, situated in the sought after town of Flitwick. The property presents an exceptional opportunity for families seeking a spacious and comfortable abode. Boasting a contemporary design and modern finishes throughout this family home.
The ground floor upon entrance features a large spacious hallway with stairs leading to the first floor. Double cupboard for housing shoes and coats and a cloakroom with WC and hand basin. Furthermore the property has an excellent sized living room which is open into the dining room which spans approx. 27FT, it also features sliding doors onto the rear garden.
The kitchen/breakfast room is fantastic and has been modernised fairly recently and features several wall and base fitted units with granite work surfaces, integral microwave, fridge freezer, oven hob and extractor above. There is also space for a dish washer and plumbing for washing machine.
The first floor features four generously sized bedrooms, providing ample space for relaxation and privacy. Each bedroom is thoughtfully designed with large windows, allowing an abundance of natural light to flood the rooms, creating a warm and inviting atmosphere. Three of the four bedrooms comprise of fitted wardrobes and the principle bedroom comprises of an en-suite shower room.
Externally the property has a fully enclosed garden, which is mainly laid lawn with raised decked seating area and paved patio. Landscaped boarders for shrubs and flower beds surround. There is a block paved driveway for two/three vehicles and garage with up and over door.
This property has undergone a recent modernisation and has newly installed boiler, flooring, bathroom and cloakroom suites also the kitchen. It is the dream family home and Indigo highly recommend internal viewings.
Local amenities are all within walking distance including Flitwick Train Station (approx. 40 mins to St Pancras), Tesco & the new Aldi supermarket, local shops & restaurants. There is also a leisure centre with swimming pool & various recreational clubs. M1 Junction 12 is within 4 miles. Dentists and doctors are also within walking distance.
- map (opens in a new window)
Ground Floor
Entrance Hall:
Cloakroom:
Living Room:
16' 6'' x 10' 11'' (5.05m x 3.34m)
Dining Room:
10' 11'' x 10' 0'' (3.34m x 3.05m)
Kitchen/Breakfast Room:
11' 0'' x 9' 4'' (3.37m x 2.87m)
First Floor
Landing:
Bedroom One:
10' 6'' x 10' 0'' (3.21m x 3.06m)
En-Suite To Bedroom One:
7' 7'' x 5' 4'' (2.33m x 1.65m)
Bedroom Two:
11' 7'' x 8' 6'' (3.54m x 2.6m)
Bedroom Three:
9' 7'' x 8' 11'' (2.94m x 2.74m)
Bedroom Four:
10' 6'' x 6' 2'' (3.22m x 1.9m)
Family Bathroom:
7' 7'' x 3' 7'' (2.33m x 1.1m)
Exterior
Garage:
16' 4'' x 8' 2'' (5m x 2.5m)
Additional Information
For more details please call us on 01525 213321 or send an email to graeme@indigo-res.co.uk.






