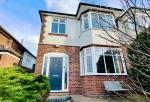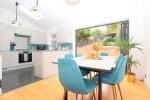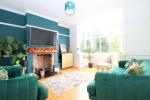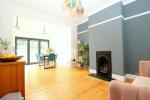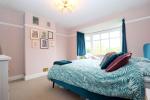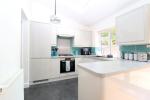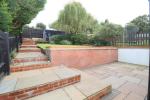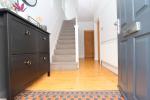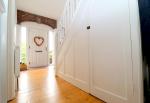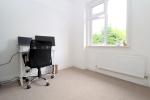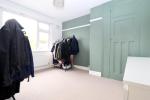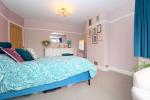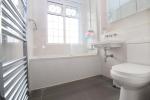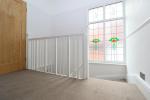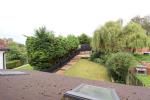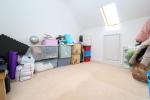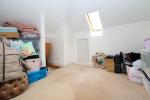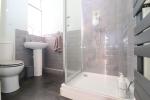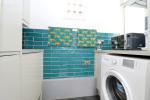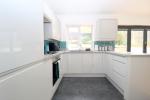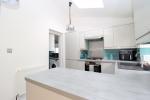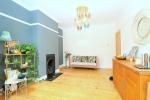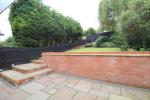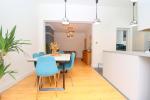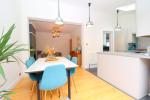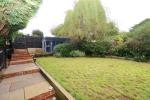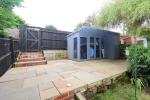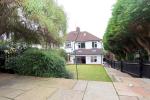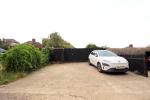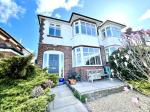Particulars
Stockingstone Road, Round Green, Luton, Bedfordshire, LU2 7NJ Sold Subject to Contract
£390,000 Freehold
Additional photos
Floorplans
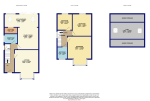
(Opens in separate window)
EPC Graph
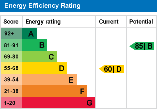
(Opens in separate window)
|
|
Description
***STUNNING TRADITIONAL BAY FRONTED FAMILY HOME***
EXTENDED accommodation IMMACULATELY presented throughout benefiting from REFITTED KITCHEN/DINER and beautiful LANDSCAPED REAR GARDEN.
DESCRIPTION:
Map & Location
Internally the property briefly comprises an entrance hall with storage cupboard under the stairs, bay fronted living room with recently installed bay windows and shower room with walk in shower cubicle, wash hand basin, WC and heated towel rail. At the rear the property has a full width extension which has a stunning white gloss handleless open plan kitchen/dining/living area comprising a range of wall and base units, inset sink unit, built in appliances, bi-folding doors, velux window and fire place. There is also a separate utility room with space for appliances.
To the first floor there are two double bedrooms with bay windows to the master and fantastic views to the front and bedroom two has a separate storage cupboard. There is also a good sized single bedroom and refitted fully tiled bathroom suite benefiting from a bath with shower over, wash hand basin, WC and heated towel rail. There is also a converted loft area with Velux window.
Externally there is a front garden, landscaped rear garden with lawn and patio area, steps at the side to another patio area and summer house with power and a range of shrub borders. The rear of the garden has a gate to access the private parking for several vehicles with electric charging point installed and is accessed from Felstead Way.
Heating is efficient and economical via gas to radaitors whilst the windows are double glazed.
Stockingstone Road is located off New Bedford Road in the popular Round Green area of Luton. Ideally located just 1.0 miles from Luton mainline train station and the town centre. Local shops and amenities are all within walking distance, plus great schooling is provided nearby from Stopsley Primary and Secondary schools.
EPC rating D.
- map (opens in a new window)
Ground Floor
Entrance Hall:
Living Room:
15' 1'' x 15' 1'' (4.6m x 4.6m)
Kitchen:
8' 6'' x 6' 10'' (2.6m x 2.1m)
Utility Room:
6' 10'' x 3' 2'' (2.1m x 0.98m)
Dining/Living Room:
21' 3'' x 10' 9'' (6.5m x 3.3m)
Shower Room:
6' 6'' x 4' 11'' (2m x 1.5m)
First Floor
Landing:
Bathroom:
6' 2'' x 5' 6'' (1.9m x 1.7m)
Bedroom One:
15' 8'' x 11' 1'' (4.8m x 3.4m)
Bedroom Two:
11' 9'' x 9' 10'' (3.6m x 3m)
Bedroom Three:
8' 6'' x 7' 10'' (2.6m x 2.4m)
Exterior
Front Garden:
Rear Garden:
Additional Information
For more details please call us on 01582 512000 or send an email to matt@indigo-res.co.uk.





