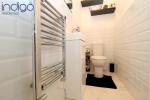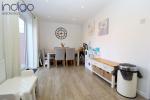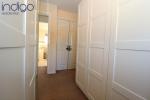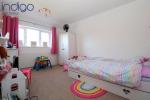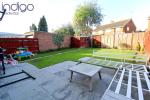Particulars
Bosmore Road, Limbury Mead, Luton, Bedfordshire, LU3 2TR Sold Subject to Contract
£390,000 Freehold
Additional photos
Floorplans
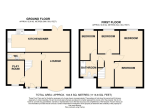
(Opens in separate window)
|
|
Description
***IMMACULATE CONDITION 4 BED SEMI-DETACHED***
This great family home benefits from lovely family home, which also offers a home GYM and a REFITTED kitchen.
DESCRIPTION:
Map & Location
INDIGO RESIDENTIAL is delighted to present this beautifully maintained four-bedroom semi-detached family home, which has been thoughtfully extended and is situated within one mile of the Leagrave Thames Link train station.
This property boasts a double-story extension to the side, offering an extra bedroom, a convenient cloakroom, and an expanded kitchen/diner area. The garage has been converted into a versatile space, ideal for use as an office or a playroom.
The interior is adorned with a contemporary design theme, featuring modern floor coverings and stylish fixtures and fittings. A block-paved driveway provides ample parking space for several vehicles, while the generously sized rear garden and the impressive 25ft fitted kitchen/diner, complete with patio doors leading to the garden, are among the standout features of this home.
The property comprises an entrance hall with stairs leading to the first floor, a convenient cloakroom, a welcoming living room with a charming feature fireplace, and a spacious 25ft kitchen/diner with plenty of storage and counter space, as well as an integrated dishwasher. Upstairs, you'll find four well-proportioned bedrooms and a recently updated family bathroom.
Additional benefits of this property include double glazed windows and doors, efficient gas central heating provided by a combination boiler, and a rear garden featuring a newly laid patio and a well-kept lawn area.
Situated in the sought-after 'Limbury Mead' area of Luton, Bosmore Road offers easy access to a variety of local amenities, including Tesco's Express, butchers, hairdressers, a post office, and a chemist. The Leagrave Thames Link train station is conveniently located within a mile, and the M1 junction 11 and L&D hospital are just a short drive away. The Meads Primary and Lea Manor High schools are within the school catchment area, making this property an excellent choice for families.
- map (opens in a new window)
Ground Floor
Entrance Hall:
Living Room:
13' 8'' x 11' 3'' (4.2m x 3.44m)
Play Room:
9' 7'' x 6' 10'' (2.94m x 2.11m)
W/C:
Kitchen/Diner:
25' 3'' x 8' 6'' (7.7m x 2.6m)
First Floor
Landing:
Bedroom One:
11' 4'' x 10' 0'' (3.47m x 3.05m)
Bedroom Two:
12' 8'' x 9' 2'' (3.88m x 2.8m)
Bedroom Three:
9' 11'' x 7' 11'' (3.04m x 2.42m)
Bedroom Four:
9' 11'' x 6' 9'' (3.04m x 2.09m)
Bathroom:
Additional Information
For more details please call us on 01582 847800 or send an email to tom@indigo-res.co.uk.










