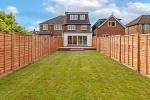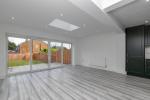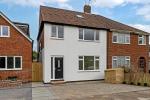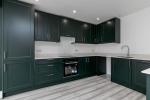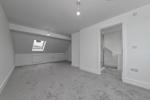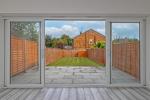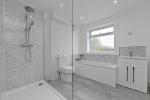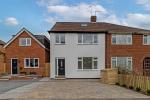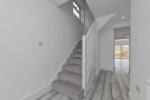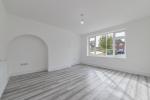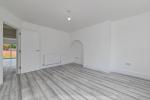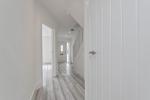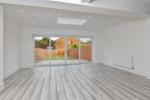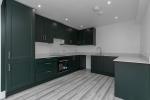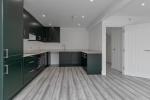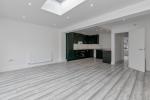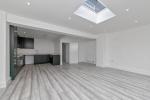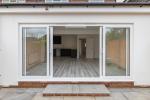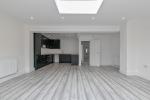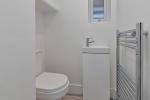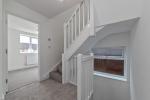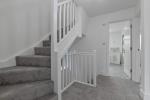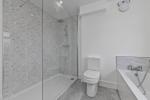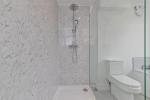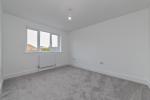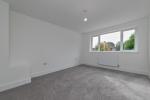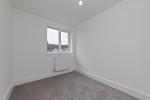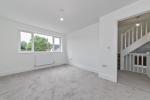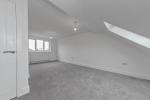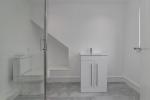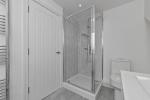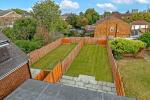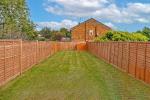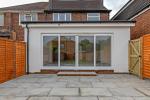Particulars
Holtsmere Close, Watford, Hertfordshire, WD25 9NG Sold Subject to Contract
£650,000 Freehold
Additional photos
Floorplans
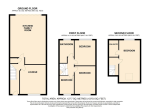
(Opens in separate window)
|
|
Description
STUNNING FAMILY HOME, 4 bedrooms, open plan kitchen / family room, En-suite to master, private rear garden, excellent schooling and motorway links.
Map & Location
Indigo Residential is thrilled to present this chain-free gem, a delightful 4-bedroom family home situated in the sought-after village of Garston. Nestled in a quiet cul-de-sac just off the main road, this property offers a tranquil haven with excellent connectivity to motorways leading North and South. Garston Train Station ensures swift access to central London, making it a perfect location for commuters.
Within the vicinity, you'll find a plethora of conveniences, including shops, bus routes, and various amenities. Restaurants, cafes, and charming public houses are also close by, providing a perfect blend of suburban tranquillity and accessible urban delights. Local schools boast excellent reputations, making this home an ideal choice for families.
Step inside to discover a meticulously refurbished interior. The ground floor features a welcoming lounge at the front, a convenient WC, and a show-stopping bespoke kitchen/family room. The latter boasts French doors leading to the rear, creating a seamless connection between indoor and outdoor spaces. Ample room for appliances ensures a functional and stylish culinary space.
The first floor hosts three well-proportioned bedrooms and a tastefully refitted white family bathroom suite. Ascend to the second floor to find a generously sized master bedroom, complete with a stylish en-suite and cleverly integrated eaves storage areas.
Externally, the property invites you to enjoy beautiful lawns and patio area perfect setting for those warm British summer days.
Parking is to the front with space for two cars. The property has been re-wired internally and a brand new efficient and economical gas-to-radiator heating system installed, while new double-glazed windows ensure energy conservation.
This stunning family home is a testament to meticulous refurbishment and thoughtful design. Whether you're seeking a serene retreat or a convenient hub for modern living, this property delivers on all fronts. Don't miss the opportunity to witness the charm of this home first hand.
Viewing is highly recommended.
Contact Indigo Residential today to arrange your viewing and embark on the journey to making this beautiful property your own.
- map (opens in a new window)
Ground Floor
Entrance:
Entrance Hall:
Lounge:
13' 11'' x 12' 5'' (4.26m x 3.79m)
W.C:
4' 7'' x 4' 4'' (1.41m x 1.34m)
Kitchen/Family room:
23' 5'' x 17' 1'' (7.15m x 5.23m)
First Floor
Bedroom 2:
14' 0'' x 10' 7'' (4.29m x 3.24m)
Bedroom 3:
12' 0'' x 9' 9'' (3.67m x 2.98m)
Bedroom 4:
8' 1'' x 7' 5'' (2.48m x 2.27m)
Bathroom:
Second Floor
Bedroom 1:
20' 2'' x 9' 10'' (6.15m x 3m)
En-suite:
8' 10'' x 5' 10'' (2.7m x 1.79m)
Exterior
Rear Garden:
Front Garden and driveway:
Additional Information
For more details please call us on 01525 213321 or send an email to graeme@indigo-res.co.uk.





