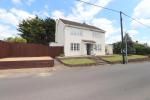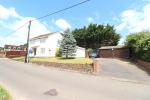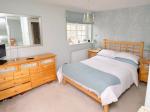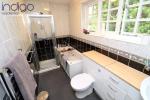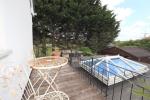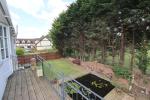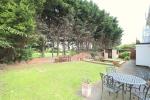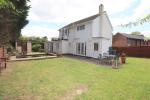Particulars
Sharpenhoe Road, Streatley, Bedfordshire, LU3 3PS Sold Subject to Contract
£599,950 Freehold
Additional photos
Floorplans
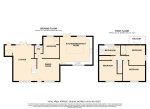
(Opens in separate window)
|
|
Description
***STUNNING VILLAGE LOCATION***
Countryside views, immaculate condition throughout, ONE NOT TO BE MISSED.
DESCRIPTION:
Map & Location
An imposing, immaculately presented four bedroom detached home located along a lane in the very desirable village of Streatley and very conveniently located within two miles of North Luton and four miles of Leagrave mainline train station.
Boasting a commanding, slightly elevated position with enjoyable views over open countryside to the front and a first floor balcony to the rear.
The property is surrounded on all four sides by well tendered gardens and boasts a double width garage, store and a large driveway.
Heating is economical and efficient via oil to radiators, a new boiler was fitted in 2021 and the windows are double glazed.
The accommodation comprises of an open plan entrance hall, dual aspect lounge, dining room (open plan) inner and rear lobbies, cloakroom, ground floor bedroom and a stunning fully fitted and equipped kitchen/breakfast room with a handy pantry unit and feature ceiling lantern window.
To the first floor, landing, four piece bathroom suite, three bedrooms, fitted wardrobes and a balcony off the master bedroom.
EPC rating D.
- map (opens in a new window)
Ground Floor
Open Plan Entrance:
Lounge:
20' 1'' x 11' 5'' (6.13m x 3.5m)
Dining Room:
12' 5'' x 11' 5'' (3.8m x 3.5m)
Inner Lobby:
Cloakroom:
Kitchen/Breakfast Room:
18' 8'' x 16' 0'' (5.7m x 4.9m)
Bedroom Four:
12' 5'' x 8' 10'' (3.8m x 2.7m)
First Floor
Landing:
Bathroom:
Bedroom One:
11' 5'' x 11' 5'' (3.5m x 3.5m)
Bedroom Two:
12' 9'' x 8' 6'' (3.9m x 2.6m)
Bedroom Three:
9' 10'' x 11' 9'' (3m x 3.6m)
Exterior
Front, Side And Rear Garden:
Double Garage:
Driveway:
Additional Information
For more details please call us on 01525 213321 or send an email to graeme@indigo-res.co.uk.





