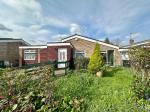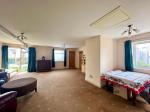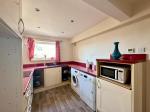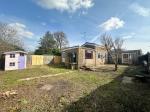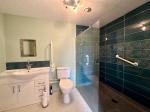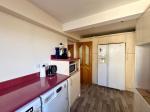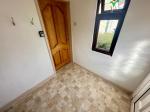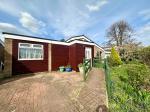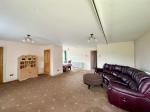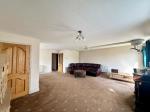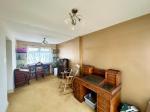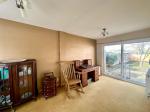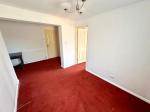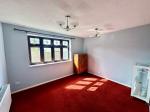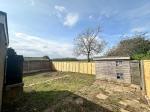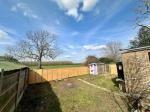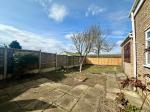Particulars
Grange Close, Houghton Conquest, Bedfordshire, MK45 3JY Sold Subject to Contract
£350,000 Freehold
Additional photos
Floorplans
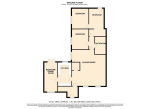
(Opens in separate window)
|
|
Description
Over 1250SQFT of accommodation** Offering for sale with vacant possession and NO UPPER CHAIN is this three bedroom link detached bungalow with separate study/potential for bedroom four, situated within a quiet cul-de-sac. It offers huge potential for further development and requires some modernisation in places.
Map & Location
Indigo Residential are proud to announce to the market this three bedroom link detached bungalow situated within a quiet cul-de-sac.
Entering this property there is a porch which leads into the larger than average, bright and airy living room. The living room is airy and spacious it also serves plenty of space for a dining room table. The kitchen comprises several wall and base units and space and plumbing for appliances. There is also plenty of work surface space for food preparation. Furthermore there is three/four good sized bedrooms and a three piece walk in shower room which has fully tiled walls. The separate dining room/bedroom four could be used as a study or another bedroom if needed.
Externally the property has a block paved driveway to the front and a larger than average rear garden, which is non overlooked and has stunning countryside views.
Local amenities include convenience store, post office and various public houses. Houghton Conquest Lower, Marston Vale Middle & Wootton Upper are the school catchments. Houghton Conquest is a fantastic village location but in a central position being close to many transport links, you will find yourself close to railway stations that can see you in London in as little time as 40 minutes approx from leaving the platform, bus services also run to various locations and the village being along the A6 corridor will see you able to commute to Milton Keynes, Bedford, Luton, Cambridge and more due to the A421 bypass leading onto the A1 and M1.
- map (opens in a new window)
Ground Floor
Entrance Hall:
Living Room/Dining Room:
21' 7'' x 20' 2'' (6.59m x 6.15m)
Kitchen:
14' 9'' x 8' 1'' (4.5m x 2.48m)
Bedroom Two:
17' 5'' x 7' 10'' (5.31m x 2.4m)
Bedroom One:
12' 0'' x 9' 10'' (3.68m x 3.02m)
Family Bathroom:
9' 10'' x 6' 3'' (3.02m x 1.91m)
Bedroom Three:
16' 5'' x 9' 11'' (5.02m x 3.03m)
Bedroom Four:
11' 10'' x 9' 11'' (3.62m x 3.03m)
Additional Information
For more details please call us on 01525 213321 or send an email to graeme@indigo-res.co.uk.





