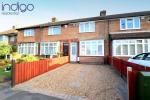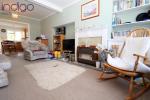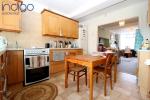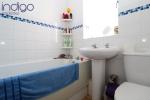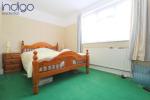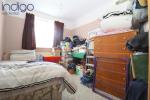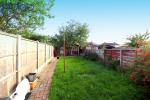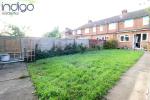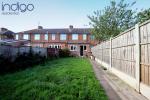Particulars
Putteridge Road, Putteridge, Luton, LU2 8HQ Sold Subject to Contract
£270,000 Freehold
Additional photos
|
|
Description
***POTENTIAL TO EXTEND (STPP)***
CHAIN FREE TRADITIONAL BAY FRONTED terrace home benefiting from 21 ft. lounge/diner, DOUBLE LENGTH and WIDTH GARAGE at rear.
DESCRIPTION:
Map & Location
Internally the property briefly comprises an entrance hall, cloakroom, bay fronted lounge/diner opening through to the kitchen benefiting from a range of wall and base units, inset sink unit, space for all appliances and tiled flooring.
To the first floor there are two double bedrooms with fitted wardrobes to the master and a family bathroom comprising of a bath, wash hand basin and WC.
Externally there is a driveway and large rear garden mainly laid to lawn with pathway, shrub borders and a double width and length garage at the rear.
Heating is efficient and economical via gas to radiators whilst the windows are double glazed.
Putteridge Road is located just off Ashcroft Road. Ideally located within a short walking distance to Stopsley Village. The A505 is also located within a short distance from the property and this provides a direct link into Hitchin. Luton Airport and J10 of the M1 are also located just a few miles away. Good Schooling is provided locally via Putteridge Primary and Secondary Schools.
EPC rating C.
- map (opens in a new window)
Ground Floor
Entrance Hall:
Cloakroom:
Lounge/Diner:
21' 4'' x 10' 10'' (6.51m x 3.31m)
Kitchen:
12' 9'' x 12' 0'' (3.9m x 3.68m)
First Floor
Landing:
Bedroom One:
14' 0'' x 9' 11'' (4.27m x 3.04m)
Bedroom Two:
12' 4'' x 8' 3'' (3.76m x 2.53m)
Bathroom:
5' 10'' x 4' 11'' (1.8m x 1.5m)
Converted Attic
Loft Room:
Exterior
Garage:
26' 2'' x 16' 4'' (8m x 5m)
Driveway:
Rear Garden:
Additional Information
For more details please call us on 01582 512000 or send an email to matt@indigo-res.co.uk.





