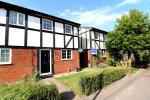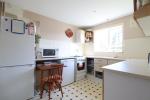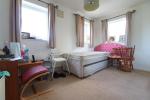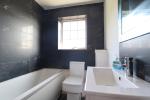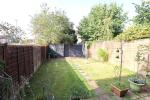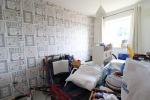Particulars
Belsham Place, Wigmore, Luton, Bedfordshire, LU2 9UT Sold Subject to Contract
£260,000 Freehold
Additional photos
Floorplans
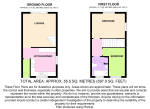
(Opens in separate window)
EPC Graph
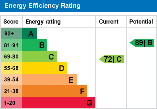
(Opens in separate window)
|
|
Description
* TWO DOUBLE BEDROOM PROPERTY IDEAL FOR INVESTORS/FIRST TIME BUYERS*
INDIGO RESIDENTIAL are delighted to be marketing this two double bedroom property within a short walk of Luton station and town centre boasting two reception rooms a private garden.
DESCRIPTION :
Map & Location
Internally the property briefly comprises of an entrance hall, lounge and kitchen which comprises of a range of wall and base units, inset sink unit and space for all appliances.
To the first floor there are two double bedrooms and bathroom comprising of bath, sink basin and WC.
Externally the property comprises of front & rear gardens and allocated off road parking.
Ideally located a short walk from Wigmore retail park including large Supermarket and gym within 1 mile away from Luton Airport. Great schooling is provided locally via Wigmore Primary and Queen Elizabeth Secondary School.
An internal viewing is highly recommended.
EPC rating: C
Council Tax band: C
- map (opens in a new window)
Ground Floor
Entrance Hall:
Lounge:
11' 2'' x 8' 7'' (3.42m x 2.64m)
Kitchen/Breakfast Room:
13' 5'' x 12' 8'' (4.1m x 3.88m)
First Floor
Bedroom One:
12' 7'' x 9' 6'' (3.84m x 2.9m)
Bedroom Two:
11' 2'' x 6' 7'' (3.42m x 2.02m)
Bathroom:
Exterior
Front & Rear Garden:
Parking Space:
Additional Information
For more details please call us on 01582 512000 or send an email to matt@indigo-res.co.uk.





