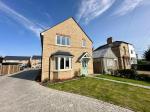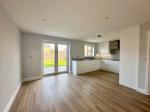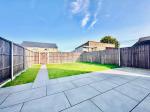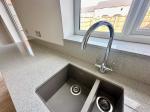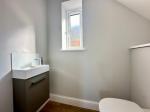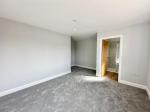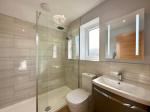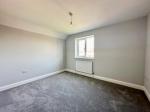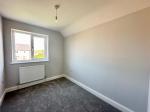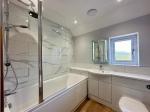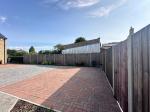Particulars
Elizabethan Close, Sandy, Bedfordshire, SG19 1FB Available
£425,000 Freehold
Additional photos
Floorplans
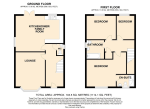
(Opens in separate window)
|
|
Description
READY NOW* STUNNING new build, three bedroom detached family home situated within a private development. Boasting spacious rooms, high ceilings, electric car charger, well proportioned rear garden and is within easy access to local amenities.
EPC B
Map & Location
Indigo Residential are proud to announce to the market this BRAND NEW three bedroom detached family home. It is close by to all local amenities and is situated within good school catchments.
Upon entering, you're greeted by a spacious entrance hallway with stairs leading to the first floor. The staircase is oak and has glass inserts, there is a cloakroom housing WC and hand basin under and the property has amtico flooring where not carpeted. It also boasts underfloor heating downstairs and the property is fully alarmed.
The kitchen, a culinary enthusiast's dream, boasts top-of-the-line appliances, sleek cabinetry and granite work surfaces. This is an ideal setting for culinary creations. the dining area offers a refined ambiance, perfect for hosting intimate gatherings or formal dinners it also creates an inviting space for both relaxation and entertainment. There is also a bay fronted spacious living room which is bright and airy
Ascending the elegant staircase, one discovers a haven of tranquility in the three generously proportioned bedrooms. Each bedroom is thoughtfully designed to offer ample space and natural light, ensuring a peaceful retreat for rest and rejuvenation. The master suite, a sanctuary of indulgence, features a lavish en-suite shower room. There is also a three piece family bathroom suite. The bathroom & en-suite both are partly tiled and contain high quality faucets they also feature electric light up mirrors.
Beyond the interior, this residence boasts an enchanting outdoor space, ideal for enjoying for hosting alfresco gatherings. The meticulously landscaped garden provides an excellent space to relax and entertain, while the private driveway boasts parking for three vehicles. The garden is mainly laid lawn, it is fully enclosed and has a large paved patio seating area.
Situated in a sought-after location, this brand new three-bedroom detached house offers proximity to esteemed schools, vibrant shopping districts, and convenient transportation links. With its impeccable craftsmanship, luxurious amenities, and prime location, this residence presents an unparalleled opportunity for those seeking a refined and sophisticated lifestyle.
- map (opens in a new window)
Ground Floor
Entrance Hall:
Cloakroom:
Living Room:
13' 8'' x 11' 9'' (4.2m x 3.6m)
Kitchen/Diner:
14' 5'' x 19' 4'' (4.4m x 5.9m)
First Floor
Landing:
Bedroom One:
10' 9'' x 15' 4'' (3.3m x 4.7m)
En-Suite To Bedroom One:
Bedroom Two:
9' 6'' x 11' 9'' (2.9m x 3.6m)
Bedroom Three:
9' 6'' x 6' 10'' (2.9m x 2.1m)
Family Bathroom:
Additional Information
For more details please call us on 01525 213321 or send an email to bradley@indigo-res.co.uk.





