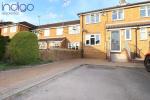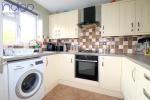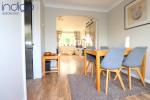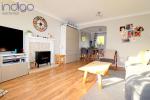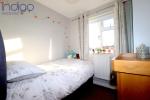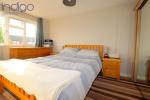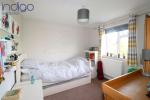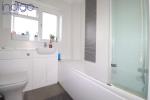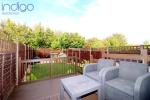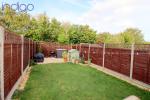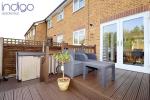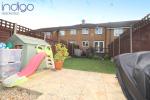Particulars
Whitwell Close, Luton, Beds, LU3 4BS Sold Subject to Contract
£300,000 Freehold
Additional photos
Floorplans
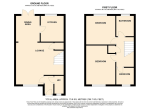
(Opens in separate window)
|
|
Description
WELL PRESENTED 3 BEDROOM FAMILY HOME, sought after Barton hills development, private rear garden, Cul-de-sac location, Excellent schooling locally.
Map & Location
Indigo Residential is pleased to present this well-maintained 3-bedroom family home in the sought-after Whitwell Close, a quiet cul-de-sac within the popular Barton Hills development. Families favor this area for its proximity to Warden Hill Primary and Lea Manor Secondary schools. Additionally, residents enjoy easy access to shops, supermarkets, bus routes, and other amenities, all within walking distance. Luton & Leagrave stations, as well as the A6 and M1 motorway junctions, are just a short drive away.
Inside, the property features an entrance porch with a guest cloakroom (including a low-level WC and washbasin). The living room/diner boasts a double-glazed window at the front and patio doors leading to the rear garden, with stairs rising to the first floor. The fitted kitchen is equipped with wall and base units, a double oven, hob, and extractor, with space for a fridge/freezer, washing machine, and dishwasher.
Upstairs, you'll find three well-proportioned bedrooms, with built-in wardrobes in the master bedroom and additional storage in the third bedroom.
Externally, the property includes an allocated parking space right outside the front door, and a well-maintained, low-maintenance garden in the rear with gated access and a spacious decking area. Other notable features include fully double-glazed windows and gas central heating.
We highly recommend scheduling a viewing for this charming family home.
- map (opens in a new window)
Ground Floor
Entrance Porch:
Cloakroom:
Living Room:
14' 0'' x 12' 5'' (4.27m x 3.81m)
Kitchen/Diner:
16' 0'' x 8' 6'' (4.89m x 2.61m)
First Floor
Landing:
Bedroom One:
11' 4'' x 8' 3'' (3.47m x 2.54m)
Bedroom Two:
9' 8'' x 8' 11'' (2.96m x 2.72m)
Bedroom Three:
8' 6'' x 7' 1'' (2.61m x 2.16m)
Bathroom:
5' 8'' x 5' 8'' (1.75m x 1.75m)
Exterior
Rear Garden And Allocated Parking:
Additional Information
For more details please call us on 01582 847800 or send an email to tom@indigo-res.co.uk.





