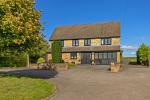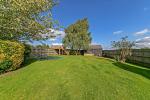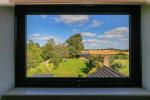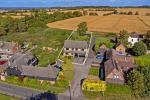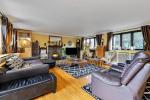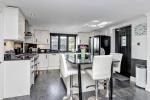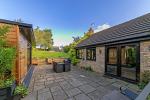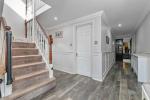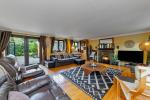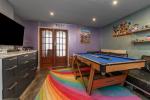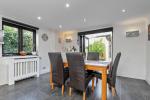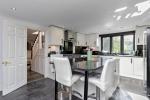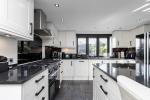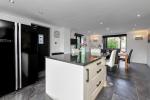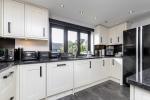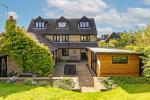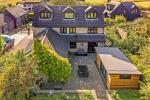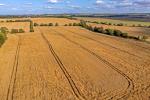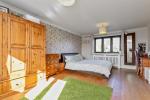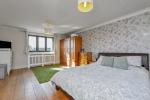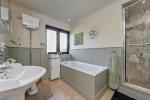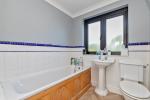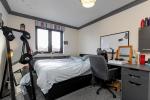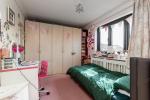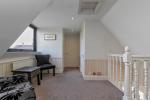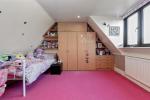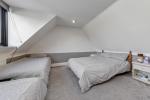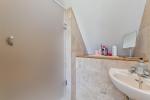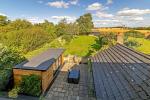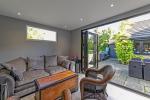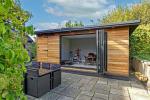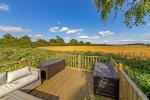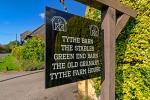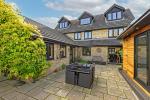Particulars
Streatley Road, Upper Sundon, Bedfordshire, LU3 3PH Available
£825,000 Freehold
Additional photos
Floorplans
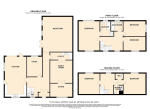
(Opens in separate window)
|
|
Description
WOW FACTOR** A Stunning, five bedroom detached family home situated within a private road, boasting stunning countryside views, not overlooked, several outbuildings to the garden and much more! This property is a MUST view!
EPC B
Map & Location
Indigo Residential are extremely delighted to offer for sale this beautiful family home which is situated in the highly sought after village of Upper Sundon.
Introducing an exquisite five-bedroom detached house, boasting captivating countryside views. This remarkable property offers an unparalleled living experience, harmoniously blending elegance and tranquility. Nestled amidst the picturesque landscapes, this residence presents an idyllic retreat for those seeking solace and serenity.
The heart of this residence lies in its expansive kitchen, thoughtfully equipped with top-of-the-line appliances and ample storage space. This culinary haven is a haven for aspiring chefs, offering a perfect platform to unleash their culinary creativity. Adjacent to the kitchen, a tastefully appointed dining area awaits, providing a delightful space to entertain guests and family. There is also by-folding doors leading onto the large paved patio and a central island with breakfast bar.
There is a separate study which is perfect for those that are working from home, utility room with fitted cupboards and plumbing for washing machine and tumble dryer, cloakroom housing WC and hand basin, large living room with doors onto the rear patio and fireplace. The garage has been converted into a games room and a storage area.
The five generously proportioned bedrooms are split over two floors and are havens of tranquility, each offering a private sanctuary for rest and rejuvenation. The master suite, in particular, epitomizes opulence, featuring a lavish en-suite bathroom and views over open countryside. There is also a family bathroom suite and a separate toilet and separate shower room situated on the second floor.
Stepping outside, the property reveals its true allure, with landscaped gardens enveloping the residence. The expansive outdoor space offers an oasis of calm, providing an ideal backdrop for outdoor gatherings or simply unwinding amidst nature's embrace. The captivating countryside views serve as a constant reminder of the beauty that surrounds this remarkable abode. There is two out buildings in the garden, both with electrics and lighting and one is being used as storage with the other featuring by-folding doors is being used as a gym/seating area but this could be used as a games room externally. There is also a recently built raised seating area at the rear of the garden which is perfect for those summer evenings to relax looking over open countryside. At the front there is laid lawn with mature shrubs and parking for several vehicles.
The village of Upper Sundon has excellent direct commuter links to London with the train stations of Harlington and Leagrave being within close proximity. The new M1 junction 11a is also only a few minutes drive away. There are also a variety of public houses, shops, bus routes and other amenities all nearby along with parks and leisure facilities. There is a also convenient access within 200 yards into open country side for long rambling walks. Viewing is highly recommended on this lovely family home.
- map (opens in a new window)
Ground Floor
Entrance Hall:
Cloakroom:
Living Room:
22' 7'' x 18' 1'' (6.9m x 5.52m)
Kitchen/Diner:
24' 9'' x 12' 11'' (7.55m x 3.96m)
Utility Room:
Games Room:
13' 7'' x 13' 6'' (4.16m x 4.14m)
Store Room:
13' 7'' x 8' 2'' (4.16m x 2.49m)
Landing:
Entrance Porch:
13' 7'' x 8' 2'' (4.16m x 2.49m)
First Floor
Landing:
Bedroom One:
18' 1'' x 12' 11'' (5.52m x 3.95m)
En-Suite To Bedroom One:
Family Bathroom:
Bedroom Five:
13' 8'' x 9' 1'' (4.17m x 2.77m)
Bedroom Four:
13' 8'' x 8' 9'' (4.19m x 2.69m)
Second Floor
Second Floor Landing:
Bedroom Three:
12' 10'' x 12' 9'' (3.92m x 3.89m)
Bedroom Two:
13' 8'' x 12' 8'' (4.18m x 3.88m)
Shower Room:
WC:
Exterior
Garden Room/Gym:
15' 0'' x 9' 0'' (4.58m x 2.76m)
Barn/Shed:
9' 10'' x 7' 6'' (3m x 2.3m)
Additional Information
For more details please call us on 01525 213321 or send an email to bradley@indigo-res.co.uk.





