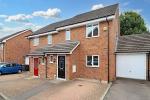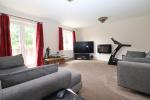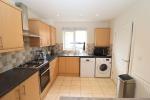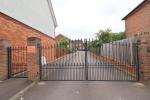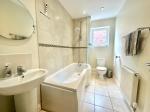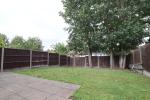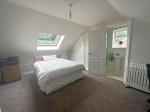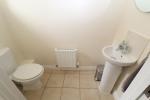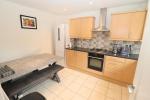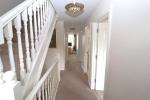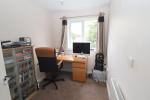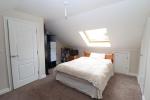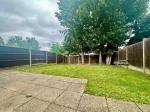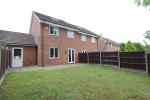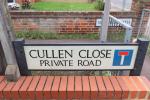Particulars
Cullen Close, Old Bedford Area, Luton, Bedfordshire, LU3 1FJ Sold Subject to Contract
£395,000 Freehold
Additional photos
Floorplans
(Opens in separate window)
|
|
Description
WELL PRESENTED 4 BEDROOM SEMI DETACHED, gated development, private rear garden, garage, ensuite to master, excellent school catchments.
DESCRIPTION:
Map & Location
Internally the property features a downstairs guest cloakroom, fitted modern kitchen breakfast room with space for all appliances and a lounge with French doors to the rear. First floor there are 3 good sized bedrooms with a family bathroom. On the second floor there is a master bedroom with ensuite and eves storage.
Externally the property has a private rear garden and garage along with parking for 2 cars. The property also has secure electric gates and you enter the development from Montrose Avenue.
Heating is efficient and economical via gas to radiator heating whilst the windows are double glazed.
Situated in a gated development and an exclusive cul-de-sac just off the much sought after Montrose Avenue. Close proximity to Wardown Park and within 3/4 of a mile of Luton's mainline train station and town centre. Local schools come with excellent reputations and children often attend William Austin Primary and Denbigh Secondary as their schools.
Viewing comes highly recommended.
- map (opens in a new window)
Ground Floor
Entrance Hall:
Lounge:
16' 6'' x 14' 4'' (5.04m x 4.39m)
Kitchen:
12' 9'' x 9' 3'' (3.89m x 2.83m)
Cloakroom:
6' 1'' x 3' 0'' (1.87m x 0.92m)
First Floor
Landing:
Bedroom Two:
13' 1'' x 9' 3'' (4m x 2.84m)
Bedroom Three:
9' 3'' x 8' 4'' (2.84m x 2.55m)
Bedroom Four:
9' 4'' x 7' 1'' (2.85m x 2.17m)
Bathroom:
9' 4'' x 5' 3'' (2.85m x 1.62m)
Second Floor
Landing:
Bedroom One:
15' 8'' x 10' 0'' (4.78m x 3.05m)
En-Suite:
8' 7'' x 1' 2'' (2.63m x 0.38m)
Exterior
Garage:
Front Garden and driveway:
Rear Garden:
Additional Information
For more details please call us on 01582 847800 or send an email to tom@indigo-res.co.uk.





