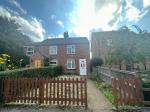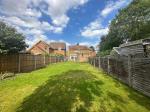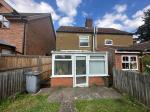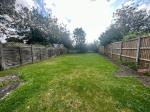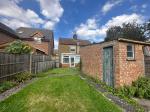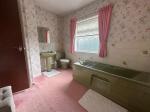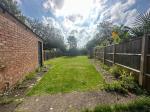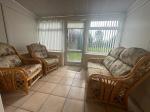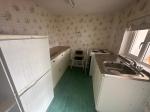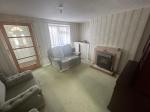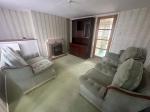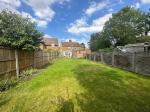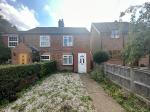Particulars
Northwood End Road, Haynes, Bedfordshire, MK45 3PH Sold Subject to Contract
£240,000 Freehold
Additional photos
Floorplans
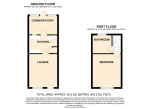
(Opens in separate window)
|
|
Description
RARELY AVAILABLE , 1 bedroom cottage, stunning countryside views, potential to extend STPP, quiet village location.
DESCRIPTION:
Map & Location
Indigo Residential are delighted to offer for sale this lovely 1 bedroom cottage located within this sought after village. Haynes is a beautiful and mostly undiscovered part of Bedfordshire yet gives great access to local towns such as Bedford, Hitchin, Shefford, Ampthill and Clophill. This particular property is walking distance to local amenities including shops, bus route & public house. Stunning rolling countryside is on the door step which is ideal for long rambling walks and outdoor activities. School catchments are Haynes Lower, Robert Bloomfield Academy Middle & Samuel Whitbread Academy Upper.
Internally the property needs updating and comprises of a entrance porch, lounge, kitchen and conservatory to the rear.
To the first floor there is one double bedroom and a large bathroom.
Externally there is wonderful rear garden with views over open countryside and there is huge potential to extend this property to create extra accommodation STPP.
The property is in need of refurbishment and would suit a DIY enthusiast , first time buyer or 'buy to let' investor.
To the front there is a shingle garden area which could be use for parking subject to permission.
Viewing is recommended on this CHAIN FREE property.
EPC rating TBC Council tax band - TBC
- map (opens in a new window)
Ground Floor
Entrance:
Entrance porch:
Lounge:
13' 1'' x 11' 1'' (4m x 3.4m)
Kitchen:
9' 11'' x 7' 1'' (3.03m x 2.17m)
Conservatory:
11' 1'' x 7' 3'' (3.4m x 2.21m)
First Floor
Bedroom 1:
13' 5'' x 10' 0'' (4.1m x 3.06m)
Bathroom:
9' 11'' x 8' 3'' (3.04m x 2.52m)
Exterior
Rear Garden:
Front Garden and parking:
Additional Information
For more details please call us on 01525 213321 or send an email to graeme@indigo-res.co.uk.





