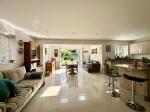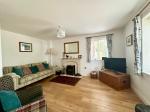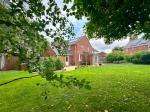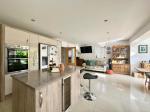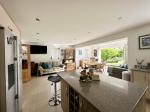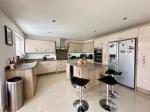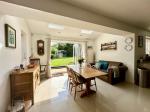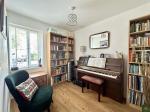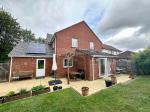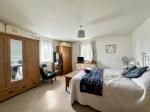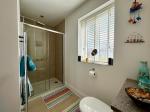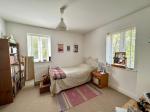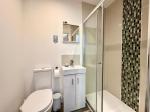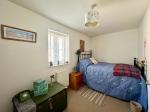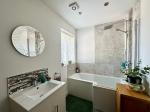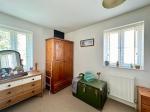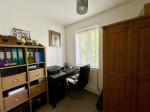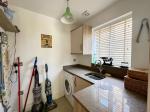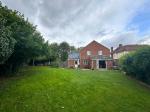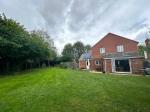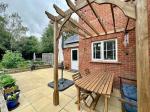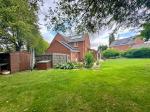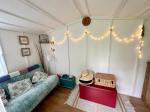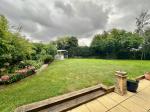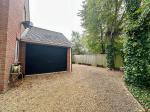Particulars
Rectory Lane, Houghton Conquest, Bedfordshire, MK45 3LD Sold Subject to Contract
£675,000 Freehold
Additional photos
Floorplans
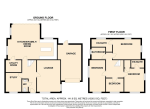
(Opens in separate window)
|
|
Description
This exquisite property is a detached family home boasting four spacious bedrooms, two of which are en-suite. The property is presented in immaculate condition, showcasing a pristine and well-maintained interior. The home is designed to provide ample space and comfort for a family, with each room thoughtfully crafted to offer a serene and relaxing atmosphere. Other benefits include, underfloor heating to the ground floor and double glazed windows throughout with by-folding doors to the rear.
Map & Location
Indigo Residential are proud to introduce to the market this stunning four bedroom detached family home.
The property's detached status ensures privacy and tranquility, while the tasteful decor and modern fittings create a warm and inviting atmosphere. This remarkable family home is a true gem and is sure to impress even the most discerning of buyers. Don't miss out on the opportunity to make this exceptional property your own.
it also benefits from Solar Panels to the roof which power the hot water and generate electricity.
This property features a beautifully designed living room, providing a comfortable and inviting space to relax and unwind. The study offers a quiet and private area, ideal for those who work from home or require a dedicated space for studying.
The open plan kitchen/diner/snug is the heart of the home, providing a sociable and practical space for cooking, dining and entertaining. The sleek and modern kitchen is fully equipped with high-quality appliances, while the dining area offers ample space for hosting dinner parties. The snug area provides a cosy and comfortable space to relax and enjoy a movie or catch up on your favourite TV shows. The kitchen is also fully fitted with granite work surfaces, space for American fridge freezer and dish washer. There is also central island with breakfast bar and it also incorporates storage, a wine cooler and a wine rack. Off the kitchen is a utility room with granite work surfaces, fitted units wall and base and pluming for a washing machine.
Completing the ground floor is a convenient cloakroom, study and a living room, providing a practical and functional addition to the property. This stunning property is perfect for those seeking a contemporary and stylish home, with a layout that is both practical and versatile.
The first floor is complete with four generously sized bedrooms. This exceptional home features two en-suite bathrooms, providing ultimate convenience and privacy for its occupants. Additionally, a beautifully appointed family bathroom is also included, offering a relaxing and tranquil space for unwinding after a long day. With its impeccable design and attention to detail, this property is the epitome of modern elegance and sophistication. There is also a fitted wardrobe situated in bedroom two.
The property also has a stunning private garden that boasts a south-facing aspect, providing ample sunlight throughout the day. This garden is of excellent size and features a beautifully laid lawn, surrounded by an array of shrubs and mature trees, creating a tranquil and serene environment. The paved patio area is perfect for outdoor dining and entertaining, while the Pergola offers a shaded retreat for relaxation. Additionally, a vegetable patch is available for those who enjoy growing their own produce. Completing this idyllic garden is a charming summer house, providing a perfect space for relaxation and leisure. This private garden is a true oasis, offering a peaceful and picturesque escape from the hustle and bustle of everyday life. The front of the property comprises of a driveway with ample parking for several vehicles. 1.5 size garage with electric roll up door, electrics and lighting.
Local amenities include convenience store, post office and various public houses. Houghton Conquest Lower, Marston Vale Middle & Wootton Upper are the school catchments. Houghton Conquest is a fantastic village location but in a central position being close to many transport links, you will find yourself close to railway stations that can see you in London in as little time as 40 minutes approx from leaving the platform, bus services also run to various locations and the village being along the A6 corridor will see you able to commute to Milton Keynes, Bedford, Luton, Cambridge and more due to the A421 bypass leading onto the A1 and M1.
- map (opens in a new window)
Ground Floor
Entrance Hall:
Cloakroom:
Study:
9' 1'' x 7' 5'' (2.77m x 2.28m)
Living Room:
15' 1'' x 11' 1'' (4.6m x 3.39m)
Kitchen/Diner/Breakfast Room:
14' 8'' x 23' 3'' (4.48m x 7.11m)
Snug:
8' 3'' x 13' 3'' (2.54m x 4.04m)
Utility Room:
5' 10'' x 6' 2'' (1.79m x 1.88m)
First Floor
Landing:
Bedroom One:
14' 3'' x 13' 8'' (4.36m x 4.18m)
En-Suite To Bedroom One:
7' 2'' x 9' 3'' (2.2m x 2.82m)
Bedroom Two:
10' 11'' x 9' 8'' (3.34m x 2.97m)
En-Suite To Bedroom Two:
3' 11'' x 6' 6'' (1.21m x 2m)
Bedroom Three:
15' 1'' x 7' 4'' (4.61m x 2.26m)
Bedroom Four:
6' 2'' x 8' 2'' (1.88m x 2.51m)
Family Bathroom:
10' 0'' x 5' 6'' (3.06m x 1.68m)
Additional Information
For more details please call us on 01525 213321 or send an email to graeme@indigo-res.co.uk.






