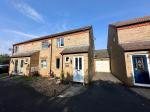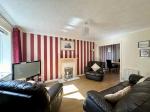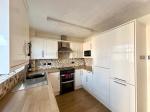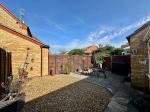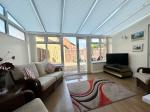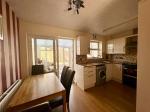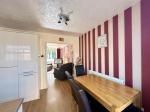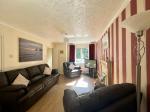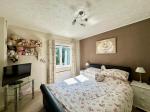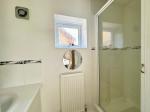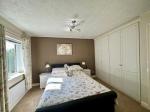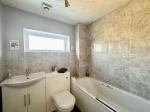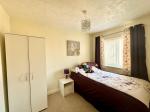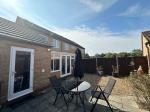Particulars
Grange Road, Barton Le Clay, Bedfordshire, MK45 4RE Sold Subject to Contract
£325,000 Freehold
Additional photos
Floorplans
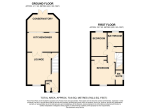
(Opens in separate window)
|
|
Description
A beautiful two bedroom end of terraced family home situated in the popular village of Barton Le Clay. The property offers a driveway for three vehicles, garage and conservatory.
Map & Location
Indigo Residential are delighted to offer for sale on a sole agency basis this modern two bedroom terraced family home situated in the desirable village of Barton Le Clay.
In brief upon entrance there is an entrance hall leading to a cloakroom, modern living room with under-stairs storage cupboard, door leading into a fully fitted kitchen/diner with breakfast bar and space for appliances. Doors leading into the conservatory which is bright and airy and has French doors leading onto the rear low maintenance garden. It is fully enclosed and comprises of gravel and paved patio - perfect for the purchaser who isn't the keen gardener.
First floor comprises of two double bedrooms, en-suite shower room to master and a three piece family bathroom suite. Off street parking to front for three vehicles and garage to side.
Grange Road is located within the popular village of Barton-Le-Clay and walking distance to an array of local shops, doctors, public houses and other local amenities. Scenic walks over Barton springs & bus services are all on the door step. The area has proved popular amongst families and children often attend Ramsey Lower, Arnold Middle & Harlington Upper as their schools.
An internal viewing comes highly recommended.
- map (opens in a new window)
Ground Floor
Entrance Hall:
Cloakroom:
Living Room:
10' 5'' x 14' 2'' (3.18m x 4.34m)
Kitchen/Diner:
8' 5'' x 13' 10'' (2.59m x 4.24m)
Conservatory:
7' 10'' x 14' 2'' (2.4m x 4.33m)
First Floor
Landing:
Bedroom One:
10' 8'' x 10' 7'' (3.26m x 3.24m)
En-Suite To Bedroom One:
Bedroom Two:
6' 9'' x 10' 5'' (2.09m x 3.18m)
Family Bathroom:
Exterior
Garage:
15' 1'' x 12' 5'' (4.6m x 3.8m)
Additional Information
For more details please call us on 01525 213321 or send an email to graeme@indigo-res.co.uk.





