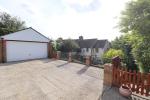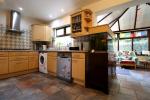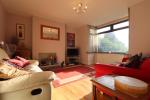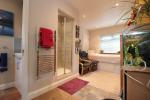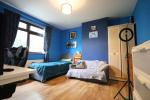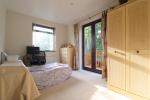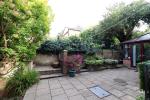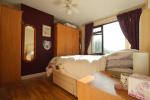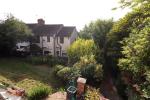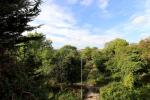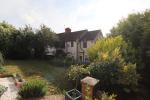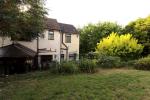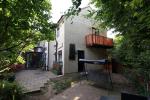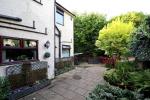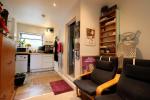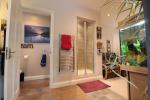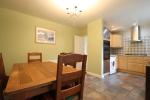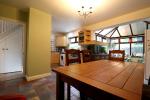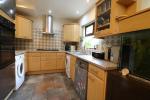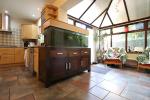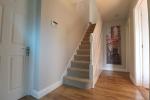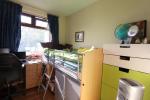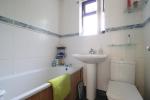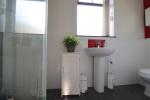Particulars
Bradgers Hill Road, Stopsley, Luton, Bedfordshire, LU2 7EL Sold Subject to Contract
£425,000 Freehold
Additional photos
EPC Graph
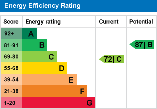
(Opens in separate window)
|
|
Description
*UNIQUE 4/5 BEDROOM HOME SITUATED IN A QUIET RURAL LOCATION*
INDIGO RESIDENTIAL are delighted to be marketing this very rarely available 4/5 bedroom family home boasting three bathrooms, large rooms, double garage and parking for around 4 cars.
DESCRIPTION:
Map & Location
This interesting property is situated at the end of a private road with stunning views over Luton and Warden Hills. It briefly comprises of an entrance hall with stairs leading up to the first floor and doors into the downstairs rooms. The lounge has fitted laminate flooring with a double glazed bay window. The open plan kitchen/diner/sitting area has fitted eye and base level units with space for a washing machine, tumble drier and fridge/freezer along with a fitted oven/hob. There are double glazed windows looking out to the front and tiled flooring. The sitting area is in the added conservatory which is double glazed and has access out to the garden patio.
Also on the ground floor is an added room boasting a fitted shower cubicle with added W/C which is currently being used as a fifth double bedroom but would work equally well as a gym, home office or play room.
On the first floor there are three double bedrooms with the master boasting a ensuite and balcony. The large single bedroom has double glazed windows and laminate flooring. The family bathroom has been fully tiled and boasts a white suite with shower over the bath.
Externally there is a very large driveway at the front with room for four plus cars and a detached double garage. the garden is laid to lawn and has a large private patio area.
Bradgers Hill Road is situated on a private road at the end of St Thomas's Road. It has excellent school catchment with Stopsley Primary and High School just a short walk away. Warden Hills are easily accessed within a few minutes walk and local shops are close by.
THIS PROPERTY REALLY NEEDS TO BE VIEWED TO APPRECIATE IT FULLY !
EPC - C
COUNCIL TAX - D
- map (opens in a new window)
Ground Floor
Lounge:
14' 11'' x 12' 11'' (4.55m x 3.96m)
Kitchen/Diner:
19' 1'' x 10' 5'' (5.83m x 3.18m)
Conservatory:
10' 5'' x 9' 10'' (3.2m x 3m)
Bedroom Five/Study/Gym:
19' 9'' x 9' 1'' (6.04m x 2.78m)
Shower Room W/C Ensuite:
First Floor
Bedroom One:
13' 5'' x 9' 10'' (4.1m x 3m)
Ensuite Shower Room:
Bedroom Two:
12' 11'' x 10' 8'' (3.94m x 3.26m)
Bedroom Three:
12' 5'' x 12' 5'' (3.81m x 3.8m)
Bedroom Four:
9' 6'' x 8' 0'' (2.9m x 2.45m)
Bathroom:
Exterior
Larger Driveway & Double Garage:
Front, Rear & Side Garden:
Additional Information
For more details please call us on 01582 512000 or send an email to matt@indigo-res.co.uk.





