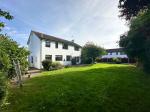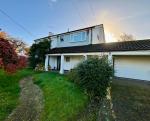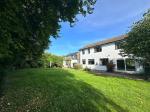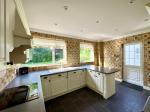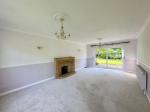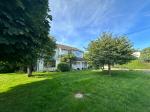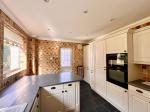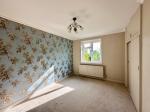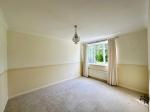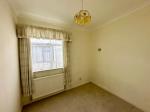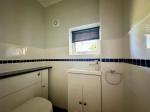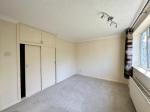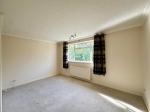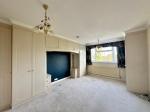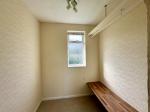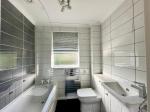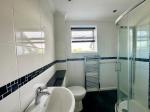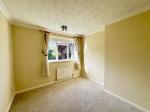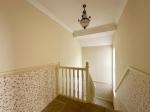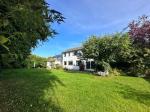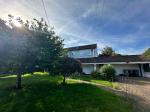Particulars
Harlington Road, Sharpenhoe, Bedfordshire, MK45 4SG Sold Subject to Contract
£750,000 Freehold
Additional photos
Floorplans
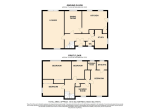
(Opens in separate window)
|
|
Description
Introducing a stunning vacant and chain free four bedroom detached family home situated in the highly sought-after location of Sharpenhoe. This impressive property boasts a generously sized plot, providing ample space for outdoor activities and relaxation. The south facing garden is a particular highlight, offering an abundance of natural light and a tranquil atmosphere.
EPC E
Map & Location
Indigo Residential are proud to announce to the market this Stunning family home.
The four bedrooms provide ample space for a growing family, with the master bedroom featuring an en-suite bathroom and a dressing room for added convenience. Furthermore to the first floor there is a newly re-fitted family bathroom suite. The property also benefits from a well-equipped kitchen, perfect for preparing family meals and entertaining guests. Separate dining room, study, downstairs cloakroom housing WC and hand basin, large spacious bright and airy living room with a stone fireplace.
The property also features a beautifully laid lawn, adding to the overall aesthetic appeal of the outdoor area with paved patio area, shrubs and mature trees surround. Additionally, a block paved driveway provides ample parking space for multiple vehicles, leading to a double garage that offers secure storage for your vehicles and other belongings. There is also a separate utility room behind the garage with plumbing and electrics. The front also comprises of laid lawn with mature trees. Outstanding views from the front of the property overlooking fields.
This exceptional family home is situated in a peaceful and picturesque location, offering a perfect retreat from the hustle and bustle of everyday life. With its spacious and versatile living accommodation, this property is sure to appeal to a wide range of buyers seeking a comfortable and stylish family home in a desirable location. Don't miss out on the opportunity to make this stunning property your own.
Other benefits include, double garage, large outside space and huge potential for extensions STPP.
The property close to a variety schools including Harlington Upper/Lower Schools as well as Parkfields Middle School have been rated Outstanding by Ofsted. Harlington Main Line Station is under two miles away which can see you to London St Pancras within 40 minutes approx. The property is also located close by to Junction 11a/12. M1-A6 link plans - see online for further details, if did proceed could have a very positive impact and further enhance the desirability and convenient of this properties location.
- map (opens in a new window)
Ground Floor
Entrance Hall:
Living Room:
12' 8'' x 22' 2'' (3.87m x 6.76m)
Kitchen/Breakfast Room:
14' 10'' x 10' 11'' (4.54m x 3.33m)
Dining Room:
10' 3'' x 13' 3'' (3.13m x 4.06m)
Study:
7' 4'' x 10' 11'' (2.24m x 3.33m)
Cloakroom:
First Floor
Landing:
Bedroom One:
11' 8'' x 16' 8'' (3.58m x 5.09m)
Dressing Room To Bedroom One:
En-Suite To Bedroom One:
Bedroom Two:
14' 5'' x 16' 10'' (4.4m x 5.15m)
Bedroom Three:
9' 2'' x 13' 8'' (2.81m x 4.17m)
Bedroom Four:
10' 6'' x 9' 10'' (3.21m x 3m)
Family Bathroom:
Exterior
Utility Room:
Double Garage:
Additional Information
For more details please call us on 01525 213321 or send an email to graeme@indigo-res.co.uk.





