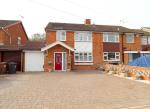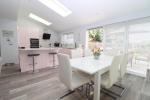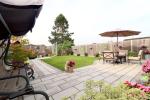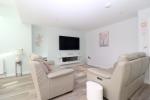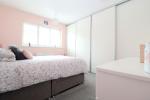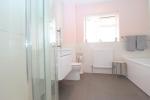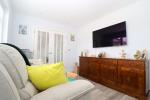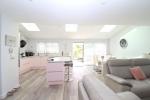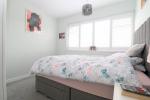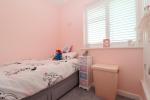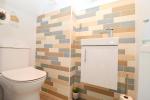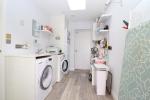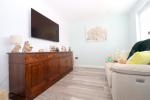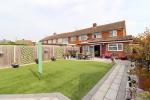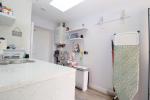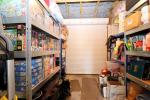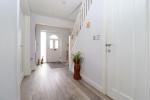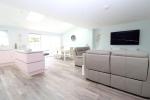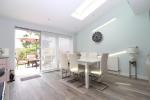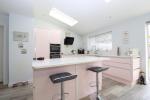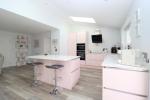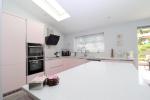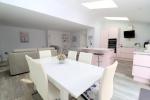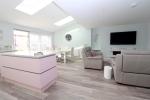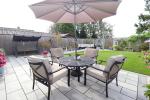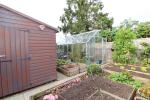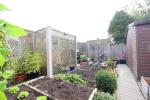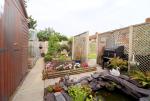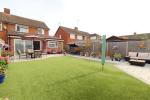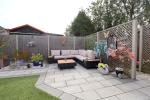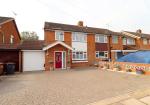Particulars
Ereswell Road, Limbury Mead, Luton, Bedfordshire, LU3 2UH Sold Subject to Contract
£400,000 Freehold
Additional photos
Floorplans
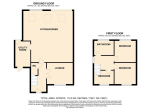
(Opens in separate window)
|
|
Description
***CHAIN FREE FAMILY HOME***
This great family home benefits from SHUTTER BLINDS THROUGHOUT, beautiful landscaped rear garden with allotment at rear and BUILT IN NEFF APPLIANCES in kitchen.
DESCRIPTION:
Map & Location
Internally, this property offers a generously proportioned entrance hall featuring a convenient cloakroom complete with a wash hand basin and WC. The lounge boasts an elegant feature fireplace, accentuated by spotlights adorning the ceiling, and opens up to the entrance hall via double doors.
The open-plan kitchen/diner is a modern marvel, showcasing a selection of sleek handle-less wall and base units, an inset sink unit, a breakfast bar, and integrated Neff appliances. This space seamlessly connects to the rear garden through inviting doors. For added convenience, there's a utility room, equipped with ample space for your appliances and housing the boiler.
On the first floor, you'll discover three bedrooms, with built-in wardrobes gracing bedrooms one and three. A luxurious four-piece family bathroom is another highlight, featuring a bath, vanity wash hand basin, and a spacious walk-in shower cubicle.
Externally, the property shines with its block-paved driveway, a garage, and a beautifully landscaped rear garden. This outdoor haven offers artificial grass for easy maintenance, a charming patio area, vibrant flower and shrub borders, a shed, a greenhouse, and a peaceful pond to complete the ambiance.
Heating in this home is both efficient and economical, thanks to gas radiators, while double-glazed windows and shutter blinds throughout ensure energy efficiency and privacy.
Situated on the highly sought-after Ereswell Road in the Limbury Mead area of Luton, this residence enjoys a prime location. The area is renowned for its excellent schools, convenient shops, and an array of local amenities. Additionally, residents benefit from easy access to bus routes, Leagrave mainline station, and the M1 motorway, making it a truly convenient and desirable place to call home.
EPC rating TBA.
- map (opens in a new window)
Ground Floor
Entrance Hall:
14' 10'' x 7' 7'' (4.54m x 2.34m)
W/C:
Living Room:
11' 10'' x 9' 9'' (3.63m x 2.99m)
Kitchen/Dining Room:
23' 0'' x 22' 7'' (7.02m x 6.9m)
Utility Room:
11' 8'' x 6' 10'' (3.58m x 2.1m)
Garage:
10' 11'' x 7' 9'' (3.34m x 2.38m)
First Floor
Landing:
Bedroom One:
11' 6'' x 9' 2'' (3.51m x 2.81m)
Bedroom Two:
9' 7'' x 9' 7'' (2.93m x 2.93m)
Bedroom Three:
6' 10'' x 6' 5'' (2.1m x 1.97m)
Family Bathroom:
8' 4'' x 8' 2'' (2.56m x 2.51m)
Exterior
Block Paved Driveway:
Rear Garden:
Additional Information
key - features - built in neff appliances in kitchen, shutter blinds all around house, no upper chain complications, allotment at rear garden and fully landscaped, artificial grass, open plan kitchen with quartz worktops
Spacious hallway with wc
For more details please call us on 01582 847800 or send an email to tom@indigo-res.co.uk.





