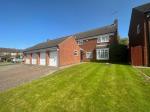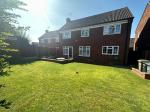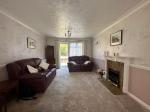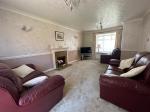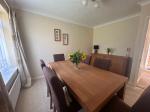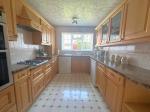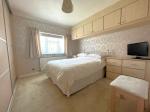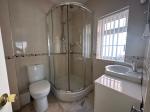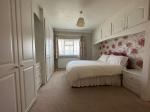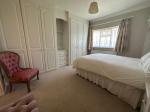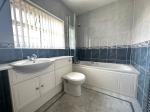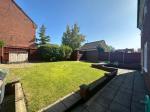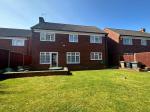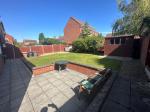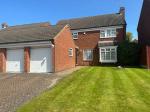Particulars
Binham Close, Warden Hills, Luton, Bedfordshire, LU2 7AR Sold Subject to Contract
£460,000 Freehold
Additional photos
Floorplans
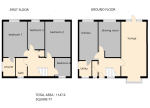
(Opens in separate window)
|
|
Description
***CHAIN FREE IN WARDEN HILLS***
Impressive FOUR bedroom detached within WALKING DISTANCE TO OPEN COUNTRYSIDE. Two reception rooms, EN-SUITE to master, driveway & DOUBLE GARAGE.
DESCRIPTION:
Map & Location
Indigo Residential is delighted to present this stunning 4-bedroom detached family home, located in the highly desirable area of Warden Hills in Luton. Nestled on Binham Close, this property is a true gem, offering an exceptional living experience for families seeking comfort, convenience, and style.
Situated in the much-favoured area of Warden Hills, Binham Close is a sought-after road renowned for its family-friendly atmosphere. The locality has consistently been a popular choice among families, thanks to its proximity to excellent schools. Warden Hill Primary and Icknield Secondary are just a stone's throw away, ensuring that your children have access to top-tier education.
Residents of this property enjoy easy access to a wide array of amenities. The neighbourhood offers a variety of shops, convenient bus routes, supermarkets, and even a welcoming public house. Everything you need for daily life is within reach, making it a truly convenient place to call home.
Luton Town Centre and both Leagrave and Luton mainline stations are just a short drive away, providing seamless connectivity to the wider region. Whether you're commuting for work or exploring the local attractions, you'll find transportation options readily available.
Internally, this home has been meticulously maintained and offers versatile living spaces. There is also the potential for expansion, subject to obtaining the necessary planning permissions. As you enter, you're greeted by an inviting entrance hallway, a guest cloakroom, and a spacious lounge with a double glazed box bay window to the front and a charming feature fireplace. The lounge seamlessly connects to the rear garden through a double glazed door, creating a perfect indoor-outdoor flow.
The ground floor also features a separate dining room, a well-appointed kitchen equipped with a range of wall and base level units, an inset sink unit, double oven, hob, extractor, and provisions for a dishwasher and washing machine. For added convenience, there is a utility room.
The first floor of the property hosts four generously sized bedrooms. The master bedroom benefits from an en-suite bathroom, offering a private oasis for relaxation. Additionally, there is a family bathroom to serve the other bedrooms.
The property's outdoor space is equally impressive. The landscaped private rear garden features both patio and lawn areas, making it ideal for outdoor relaxation and entertaining. A garden shed provides additional storage, and gated side access adds to the convenience.
At the front of the property, a driveway provides off-road parking and leads to a double garage, ensuring that your vehicles are secure and easily accessible.
Viewing Highly Recommended:
This is a truly exceptional family home that offers comfort, space, and convenience in a sought-after location. Viewing is highly recommended to fully appreciate all that it has to offer.
To inquire further or to schedule a viewing, please contact Indigo Residential.
- map (opens in a new window)
Ground Floor
Entrance Hall:
Cloakroom:
Living Room:
18' 6'' x 11' 8'' (5.66m x 3.56m)
Dining Room:
11' 11'' x 10' 0'' (3.65m x 3.07m)
Kitchen:
12' 11'' x 8' 7'' (3.95m x 2.63m)
Utility Room:
First Floor
Landing:
Bedroom One:
12' 5'' x 11' 6'' (3.81m x 3.51m)
En-Suite Shower Room:
Bedroom Two:
12' 5'' x 11' 8'' (3.81m x 3.57m)
Bedroom Three:
9' 0'' x 7' 6'' (2.76m x 2.31m)
Bedroom Four:
7' 7'' x 6' 7'' (2.33m x 2.01m)
Family Bathroom:
7' 5'' x 5' 8'' (2.28m x 1.73m)
Exterior
Driveway And Double Garage:
Front And Rear Gardens:
Additional Information
For more details please call us on 01582 847800 or send an email to tom@indigo-res.co.uk.





