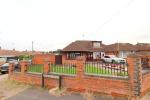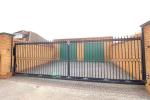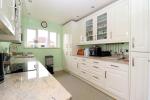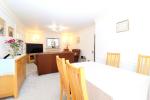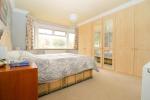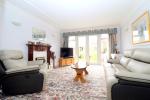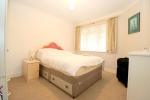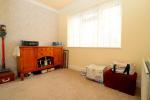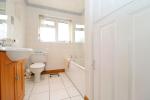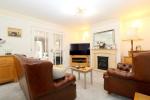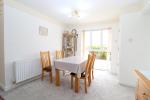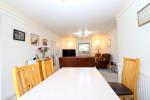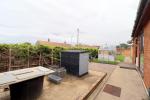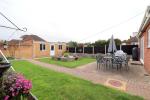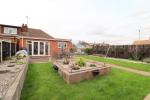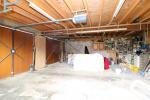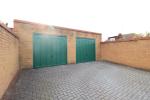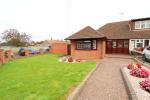Particulars
Stoneygate Road, Challney, Luton, Bedfordshire, LU4 9TL Sold Subject to Contract
£440,000 Freehold
Additional photos
Floorplans
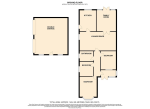
(Opens in separate window)
|
|
Description
*** STUNNING RARELY AVAILABLE CORNER PLOT BUNGALOW ***
This beautiful family home benefits from REFITTED KITCHEN, REFITTED FAMILY BATHROOM, detached double garage with Gated Access
DESCRIPTION:
Map & Location
This charming three-bedroom semi-detached bungalow, situated in the highly sought-after Challney area of Leagrave. Offering spacious and comfortable living spaces, this property is a wonderful opportunity for a growing family or those seeking a peaceful retreat.
Upon entering, you'll be greeted by a welcoming 22-foot Lounge/Diner, providing an inviting space for relaxation and entertainment. Flowing seamlessly from the dining area is a family room, creating an ideal setting for quality time with loved ones.
The kitchen has been tastefully refitted, offering a modern culinary space for all your cooking needs. A well-appointed family bathroom serves the three generously sized bedrooms, all accessible from an entrance hall.
One of the standout features of this property is its impressive corner plot, offering a rear garden with immense potential for further expansion or development (subject to planning permission). The side access is spacious enough to accommodate vehicles, leading to a driveway and a convenient double garage. The landscaped rear garden combines both lawn and patio areas, providing a picturesque outdoor space.
Don't miss out on the opportunity to make this wonderful property your own. Contact the dedicated team at Indigo today to schedule your viewing appointment.
This revised version provides a more detailed and enticing description of the property, emphasizing its key features and potential, and is presented in a clearer and more engaging manner.
- map (opens in a new window)
Ground Floor
Porch:
10' 1'' x 2' 10'' (3.09m x 0.88m)
Entrance Hall:
Bedroom One:
13' 9'' x 10' 9'' (4.21m x 3.3m)
Bedroom Two:
11' 7'' x 10' 0'' (3.55m x 3.05m)
Bedroom Three:
9' 6'' x 8' 7'' (2.91m x 2.63m)
Bathroom:
8' 7'' x 6' 4'' (2.64m x 1.95m)
Living Room:
22' 10'' x 11' 9'' (6.97m x 3.59m)
Kitchen:
13' 2'' x 8' 9'' (4.02m x 2.67m)
Dining Room:
13' 4'' x 12' 5'' (4.07m x 3.8m)
Exterior
Double Garage with Gated Access:
22' 7'' x 20' 8'' (6.9m x 6.3m)
Front & Rear Garden:
Additional Information
For more details please call us on 01582 847800 or send an email to tom@indigo-res.co.uk.





