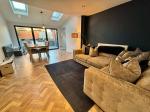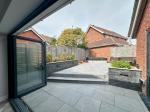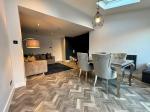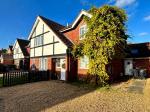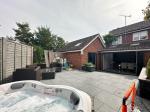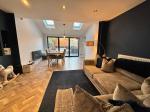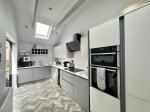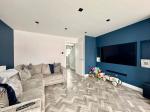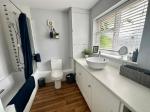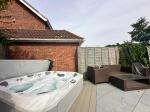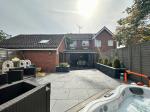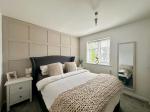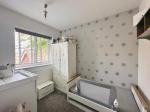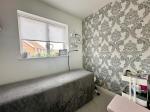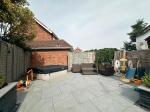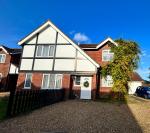Particulars
Oak Tree Road, Ampthill, Bedfordshire, MK45 2UH Sold Subject to Contract
£375,000 Freehold
Additional photos
Floorplans
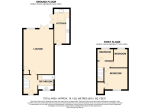
(Opens in separate window)
|
|
Description
This stunning property is a three bedroom semi-detached extended family home, located in the highly sought after town of Ampthill. Boasting a spacious and modern design, this home features by-folding doors from both the kitchen and living/dining room, providing an abundance of natural light and a seamless transition between indoor and outdoor living spaces. The property is ideal for families seeking a comfortable and contemporary living experience, with ample space for relaxation and entertainment.
EPC C
Map & Location
Indigo Residential are proud to announce to the open market this three Bedroom Extended Family Home.
This exceptional residence boasts three generously sized bedrooms, providing ample space for a growing family. The property has been thoughtfully extended to offer additional living space, perfect for entertaining guests or simply relaxing with loved ones.
The interior of the home is beautifully designed, with a contemporary aesthetic that is both stylish and functional. The living areas are bright and airy, with large by-folding doors that flood the space with natural light. The extended kitchen features high-end appliances and plenty of counter space for meal preparation. Integral appliances include, microwave with oven, fridge and freezer, oven hob and extractor above, washing machine and wine cooler. The kitchen also features a set of by-folding doors leading onto the newly landscaped rear garden. Furthermore there is a three piece family bathroom suite situated on the ground floor with a cupboard housing a newly installed boiler. The first floor comprises of three good sized bedrooms and the master has the potential and space to have an en-suite shower room added.
Whether you want to entertain guests or simply enjoy some quiet time alone, this garden is the perfect place to do so. With its sleek and modern design, it is sure to impress even the most discerning of guests. it is fully enclosed and features laid patio with raised flower/shrub beds. Sunken hot tub with electrics and lighting wrapping around the garden. At the front there is a shingle driveway for several vehicles which leads alongside to further parking, you have to allow partial access to next doors driveway therefore larger vehicles should be parked to the side.
This property is situated in the highly sought after Georgian market town of Ampthill with attractive buildings & unique charm. Ampthill is south of Bedford with a variety of shops including Waitrose supermarket, boutiques and several public houses and restaurants. The town has a well supported Rugby and Cricket club as well as the picturesque Ampthill Park situated adjacent. Flitwick mainline train station is close by which will see you in St Pancras within 40 mins approx. junctions 12 and 13 of the M1 are within easy reach providing excellent access to London and the North. In addition to good transport links Ampthill also has highly regarded schooling compromising of local nursery's, Russell Lower School, The Firs lower School, Alameda Middle School and Redborne Upper School and Community College. Ampthill Park is on the Greensand Ridge and houses approx. 160 acres of parkland which was landscaped by Capability Brown and as a popular hunting ground for Henry VIII. The Firs nature reserve is a few minutes walk away and leads you to the Ampthill Rugby Club, Cricket Club or into the Ampthill Town.
- map (opens in a new window)
Ground Floor
Entrance Hall:
Family Bathroom:
Living/Dining Room:
21' 5'' x 14' 2'' (6.53m x 4.34m)
Kitchen:
16' 4'' x 7' 3'' (5m x 2.21m)
First Floor
Landing:
Bedroom One:
11' 1'' x 10' 0'' (3.38m x 3.05m)
Bedroom Two:
8' 7'' x 6' 5'' (2.64m x 1.98m)
Bedroom Three:
7' 4'' x 5' 6'' (2.26m x 1.68m)
Additional Information
For more details please call us on 01525 213321 or send an email to graeme@indigo-res.co.uk.





