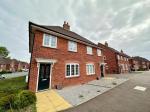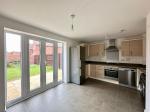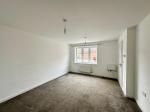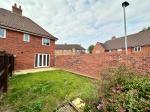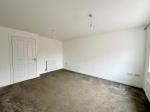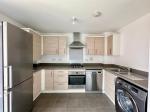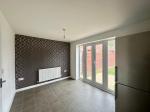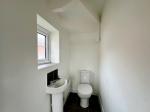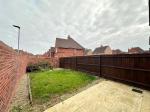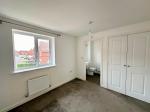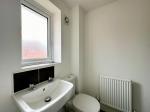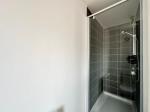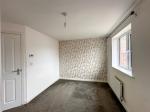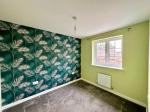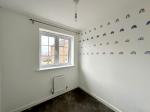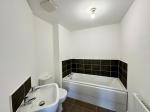Particulars
Brick Crescent, Stewartby, Bedfordshire, MK43 9GH Sold Subject to Contract
£310,000 Freehold
Additional photos
Floorplans
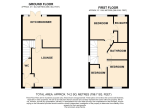
(Opens in separate window)
|
|
Description
CHAIN FREE* Three bedroom semi-detached family home situated in the highly sought after village of Stewartby. This property boasts spacious accommodation throughout and would suit the growing family.
Map & Location
Introducing a stunning three bedroom semi-detached family home located in the highly sought-after area of Stewartby. This property boasts a spacious and modern interior, perfect for families seeking a comfortable and stylish living space.
The property also features a well-appointed living room, which serves as the central hub of the home. This space is designed to provide a comfortable and inviting atmosphere, with ample natural light and a range of modern fixtures and fittings. The living room seamlessly flows into the dining area, which is perfect for hosting family meals or entertaining guests.There is also a spacious entrance hallway and cloakroom housing WC and hand basin.
The kitchen is another highlight of this property, featuring a range of modern appliances and ample storage space. The kitchen is designed to be both functional and stylish, with sleek countertops and high-quality finishes.
In addition to the living spaces, this property also features a range of outdoor areas, including a private garden and patio area. These spaces are perfect for enjoying the outdoors and entertaining guests, providing a peaceful and relaxing retreat from the hustle and bustle of daily life.
Overall, the three bedroom property is a well-designed and functional home that offers a range of modern amenities and comfortable living spaces. Whether you are a family or an individual seeking a spacious and comfortable home, this property is sure to meet your needs and exceed your expectations.
Externally there is a spacious rear garden which is mainly laid lawn with a walled surrounding. The garden is is non overlooked and features a driveway for two vehicles.
The location of the property is highly desirable, situated in a peaceful residential area with easy access to local amenities and transport links. Overall, this three bedroom semi-detached family home in Stewartby is an excellent opportunity for those seeking a comfortable and spacious family home in a desirable location.
- map (opens in a new window)
Ground Floor
Entrance Hall:
Cloakroom:
Living Room:
14' 11'' x 10' 11'' (4.57m x 3.35m)
Kitchen/Diner:
10' 0'' x 8' 11'' (3.05m x 2.74m)
First Floor
Entrance Hall:
Bedroom One:
10' 0'' x 8' 11'' (3.05m x 2.74m)
En-Suite To Bedroom One:
Family Bathroom:
Bedroom Two:
10' 0'' x 8' 0'' (3.06m x 2.44m)
Bedroom Three:
8' 0'' x 6' 11'' (2.44m x 2.13m)
Additional Information
For more details please call us on 01525 213321 or send an email to graeme@indigo-res.co.uk.





