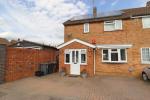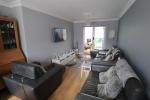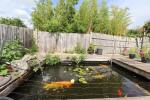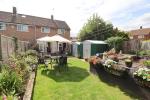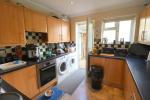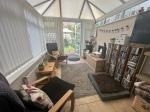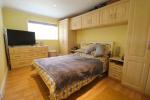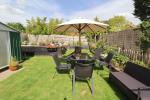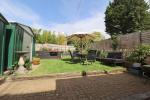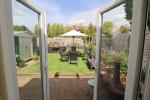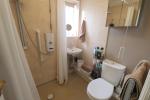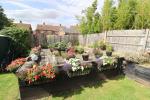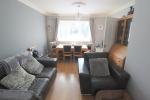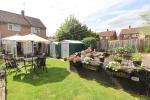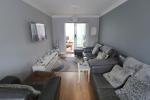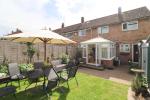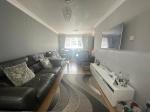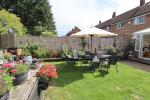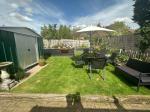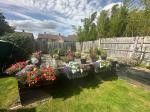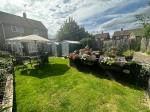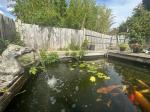Particulars
Waterslade Green, Runfold, Luton, LU3 2ER Sold Subject to Contract
£315,000 Freehold
Additional photos
Floorplans
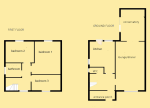
(Opens in separate window)
|
|
Description
STUNNING REAR GARDEN, 3 bed semi detached, conservatory, MODERN KITCHEN , cloakroom, bathroom and solar panels.
Map & Location
INDIGO are delighted to offer for sale this well presented 3 bedroom family home located in the much favoured Northern part of Luton.
Waterslade Green is a sought after road and has proved incredibly popular among families and professionals. There are an array of shops, bus routes, supermarkets and other amenities all nearby and Leagrave mainline station is just under a mile and a half away. Schools locally come with good reputations and children often attend Icknield Primary and Secondary as their schools.
Internally the property briefly comprises of an entrance porch, internal hallway, downstairs cloakroom, 22 ft lounge/diner with doors opening to the conservatory overlooking the rear garden.
The kitchen comprises of a modern range of wall and base units, inset sink unit, built in oven, hob and extractor, space for all appliances and door to the rear garden.
First Floor there are 3 good sized bedrooms and a family bathroom/wet room.
Externally there is a wonderful landscaped rear garden with lawn, patio, and stunning water feature along with gated access to the side and parking to the front for 2/3cars.
Efficient Solar panels are installed so the heating costs are to a minimum which is hugely beneficial financially.
Viewing is highly recommended on this lovely family home
Council tax band B. EPC rating TBA.
- map (opens in a new window)
Ground Floor
Entrance Hall:
Living room:
21' 3'' x 11' 1'' (6.48m x 3.4m)
Kitchen:
10' 11'' x 9' 8'' (3.34m x 2.97m)
WC:
Conservatory:
13' 8'' x 9' 1'' (4.18m x 2.77m)
First Floor
Landing:
Bedroom 1:
13' 11'' x 10' 0'' (4.26m x 3.06m)
Bedroom 2:
11' 1'' x 10' 1'' (3.38m x 3.09m)
Bedroom 3:
11' 2'' x 6' 9'' (3.42m x 2.08m)
Bathroom:
Exterior
Drive way and Rear garden:
Additional Information
For more details please call us on 01582 847800 or send an email to tom@indigo-res.co.uk.





