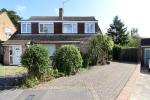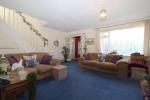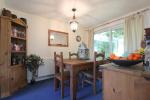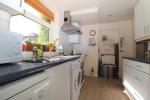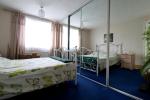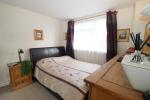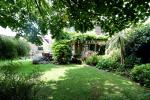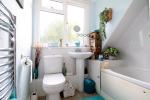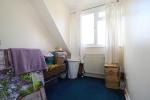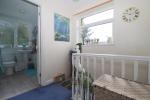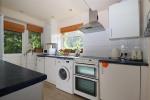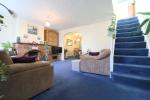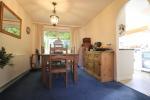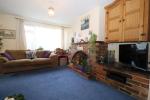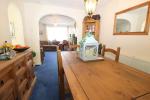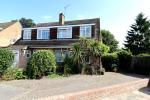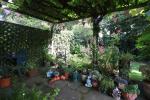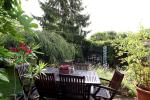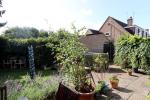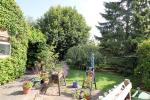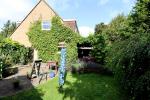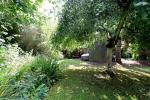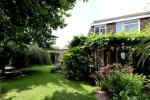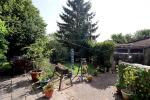Particulars
Ketton Close, St Annes, Luton, Bedfordshire, LU2 0RQ Sold Subject to Contract
£320,000 Freehold
Additional photos
Floorplans
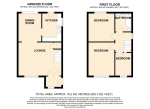
(Opens in separate window)
EPC Graph
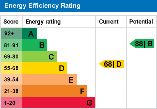
(Opens in separate window)
|
|
Description
*CORNER PLOT HOME WITH HUGE POTENTIAL TO EXTEND (STPP)*
INDIGO RESIDENTIAL are delighted to be marketing this three bedroom family home with massive potential to extend, driveway for several cars and separate garage.
DESCRIPTION:
Map & Location
Nestled quietly on Ketton Close, this property effortlessly combines spacious living with unbeatable convenience, making it the perfect family home.
Upon entering, a spacious porch, filled with natural light from a double-glazed window, welcomes you. The porch features a generous storage cupboard and French doors leading to the main living area.
The living room is bathed in light through double-glazed windows, and it offers the comfort of fitted carpets and a cozy fireplace. A staircase leads gracefully to the first floor, while an adjacent door opens into the separate dining room, complete with fitted carpets and elegant double-glazed patio doors.
The kitchen is designed for practicality, with fitted eye and base level units and ample space for all your essential white goods. A rear door provides direct access to the generous garden, perfect for outdoor enjoyment.
Heading upstairs, you'll find two spacious double bedrooms, each boasting fitted carpets, spacious wardrobes, and double-glazed windows. A third bedroom, comfortably sized for a single bed, also features fitted carpets.
The bathroom is tastefully appointed with a pristine white suite and attractive part-tiled walls.
Outside, the property shines with a well-manicured front garden and a lush lawn. A substantial driveway with gated access offers ample parking options and leads to the expansive rear garden.
Set on a corner plot, the garden provides abundant potential for future extensions, subject to necessary planning permissions.
Ketton Close enjoys a prime location just off Rutland Crescent in the highly sought-after St. Annes neighborhood of Luton. Within walking distance, you'll find Luton's mainline train station and the bustling town center, offering seamless connectivity and access to a wide range of amenities. Luton Airport and local attractions are also easily reachable from this central location.
For families, the proximity to reputable schools, including Crawley Green Primary and Queen Elizabeth Secondary schools, makes this property an even more enticing prospect.
In summary, Ketton Close is an exceptional opportunity to embrace comfort, convenience, and future potential in the heart of Luton's desirable St. Annes area. This property beckons you to experience the very best of family living.
An internal viewing is highly recommended.
EPC RATING: D COUNCIL TAX BAND: C
- map (opens in a new window)
Ground Floor
Porch:
7' 10'' x 3' 3'' (2.4m x 1m)
Lounge:
16' 8'' x 13' 4'' (5.1m x 4.08m)
Dining room:
11' 4'' x 8' 11'' (3.46m x 2.72m)
Kitchen:
11' 7'' x 7' 6'' (3.54m x 2.3m)
First Floor
Bedroom One:
12' 8'' x 10' 1'' (3.88m x 3.08m)
Bedroom Two:
10' 11'' x 9' 10'' (3.33m x 3.02m)
Bedroom Three:
9' 10'' x 6' 6'' (3.01m x 2m)
Bathroom:
Exterior
Driveway & front Garden:
Rear Corner Plot Garden & Garage:
Additional Information
For more details please call us on 01582 512000 or send an email to matt@indigo-res.co.uk.





