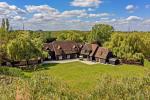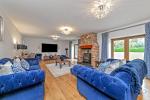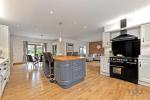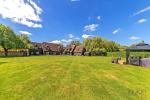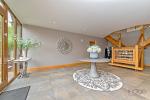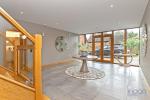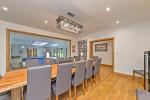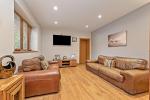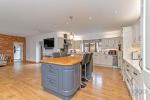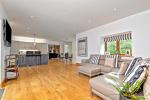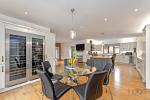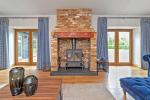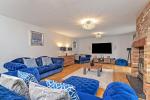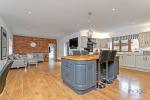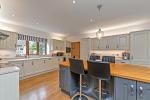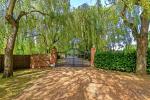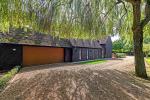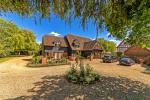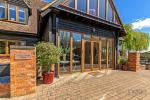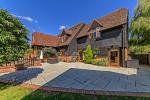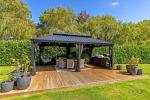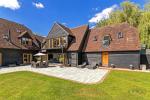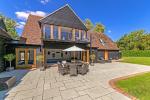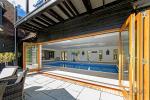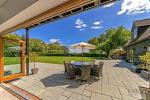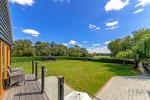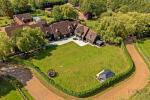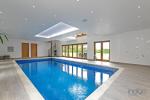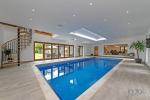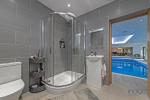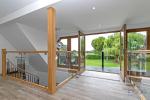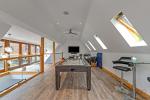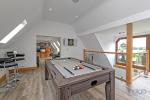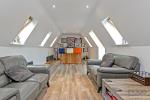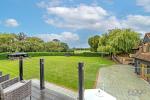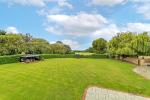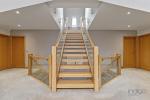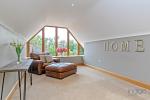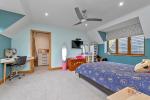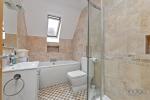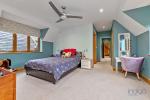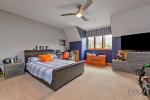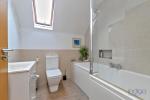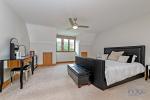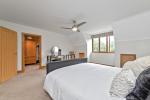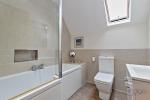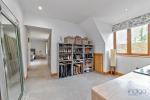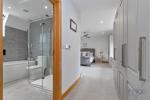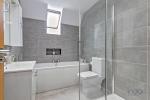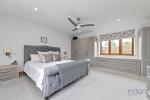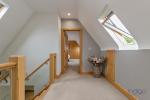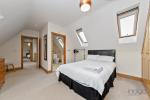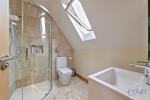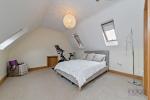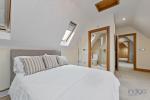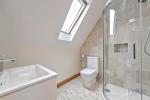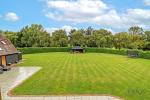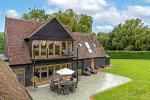Particulars
Castle Dairy Farm, Renhold, Bedfordshire, MK41 0HZ Withdrawn
£2,750,000 Freehold
Additional photos
Floorplans
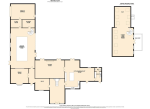
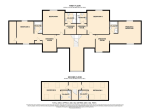
(Opens in separate window)
|
|
Description
Introducing an exceptional and immaculate six double bedroom detached family home, boasting over an impressive 7400SQFT of accommodation. Situated on a plot of approximately one acre, this property offers a spacious and versatile living space, perfect for a growing family. The property is meticulously maintained and exudes an exquisite charm, making it an ideal choice for those seeking a luxurious and comfortable lifestyle. With its ample living space and versatile layout, this property is sure to impress and meet the needs of even the most discerning of buyers. Experience the epitome of refined living with this outstanding family home. The award winning, Harpur Trust is also situated within an 10 minute drive away which is the prestigious private schooling.
Map & Location
Indigo Residential are proud to introduce to the open market this stunning six double bedroom detached country home, situated close by to the picturesque village of Renhold. This magnificent property boasts an impressive array of features, including spacious living areas, high-quality fixtures and fittings, and a beautifully landscaped garden.
Upon entrance into this stunning property there is a grand entrance hallway with an Oak open tread staircase with glass inserts leading to a mezzanine landing and on to the part galleried first floor landing. Off the entrance there is the kitchen/family room with snug area which is perfect for entertaining with a central island with space for seating, there is also French doors which take you onto the rear garden and also a door taking you onto the private courtyard patio. The kitchen is a 'Shaker' design and comprises of several wall and base fitted units and offer a range of integral appliances including, double full size wine fridge, full size freezer and fridge, microwave oven and dishwasher. There is also a 5 ring Range Master oven. There is also a utility room off the kitchen which leads into a cloakroom housing a WC and hand basin. The living room is cosy yet extremely spacious and features two sets of French doors leading onto the rear garden, built in surround system and a large fireplace with log burning stove - perfect for those winter evenings.
Furthermore there is a separate reception room being used as a snug which then leads into a rear lobby, this then takes you into the formal dining room which features a large glass wall overlooking the indoor swimming pool. This part of this property has been extended and has been attached onto the original detached double garage. The indoor heated pool measures approx. 9.1M X 4.29M and comprises of French doors and by-folding doors leading onto the rear patio. It features a shower room/changing room which is fully tiled floor to ceiling and a plant room where all the filters and pumps are kept to keep the pool running. There is a double garage with electric roll over door, lighting and door onto the rear aspect. Taking you back into the pool room there is a spiral staircase taking you to a mezzanine floor which comprises of the perfect entertainment space for adults and teenagers with a bar area, games room and cinema area. It also features doors leading onto a balcony which has outstanding views across the open countryside.
Taking you back into the entrance hallway and up the stairs to the first floor you're greeted with a fantastic gallery window with seated area the perfect spot to sit down, read a book and relax.
There is an arrange of four outstanding sized bedrooms on this floor, all with their own dressing rooms and en-suite bathrooms. The second floor also comprises of a further two outstanding bedrooms with en-suite bathrooms.
The gated driveway provides a secure and private entrance to the property, and boasts a parking for several vehicles it also ensuring peace of mind and exclusivity for residents. The turning circle offers ample space for vehicles to manoeuvre and park, while the garden provides a generous amount of land for outdoor activities and relaxation.
The mature laid lawn is a testament to the meticulous care and attention to detail that has been invested in this property. It is a lush and verdant expanse of greenery that provides a serene and tranquil setting for outdoor gatherings.
This property is a rare gem that combines the best of both worlds - a secluded and peaceful retreat that is also conveniently located within easy reach of all the amenities and attractions of the surrounding area. With its impeccable design, impeccable craftsmanship, and unparalleled attention to detail, this property is truly a masterpiece of modern living.
The property also includes surround sound system, CCTV throughout and under floor heating with zone control on all three floors.
- map (opens in a new window)
Ground Floor
Reception Entrance Hallway:
25' 4'' x 14' 11'' (7.74m x 4.55m)
Snug:
14' 7'' x 11' 10'' (4.47m x 3.61m)
Dining Room:
16' 3'' x 15' 0'' (4.96m x 4.59m)
Sitting Room:
30' 1'' x 18' 2'' (9.19m x 5.56m)
Kitchen/Breakfast Room/Family Room:
30' 1'' x 22' 4'' (9.19m x 6.81m)
Utility Room:
9' 2'' x 7' 1'' (2.81m x 2.17m)
Cloakroom:
4' 10'' x 7' 1'' (1.48m x 2.16m)
Indoor Pool Room:
24' 6'' x 40' 11'' (7.49m x 12.49m)
Plant Room:
9' 11'' x 5' 4'' (3.04m x 1.63m)
Shower Room/Changing Room:
7' 7'' x 8' 2'' (2.34m x 2.49m)
Double Garage:
15' 2'' x 18' 6'' (4.64m x 5.64m)
Upper Ground Floor
Games Room/Cinema Room:
29' 0'' x 21' 1'' (8.86m x 6.45m)
Bar Area:
23' 3'' x 10' 8'' (7.1m x 3.26m)
First Floor
Landing with Seated area:
Principle Bedroom:
21' 9'' x 15' 3'' (6.65m x 4.65m)
Dressing Area To Principle Bedroom:
Four Piece En-suite To Principle Bedroom:
Bedroom Two:
15' 10'' x 11' 10'' (4.83m x 3.61m)
Study Area To Bedroom Two:
Four Piece En-suite To Bedroom Two:
Dressing Room To Bedroom Two:
Bedroom Three:
16' 6'' x 15' 3'' (5.03m x 4.65m)
Dressing Room To Bedroom Three:
En-Suite To Bedroom Three:
Bedroom Four:
16' 6'' x 14' 9'' (5.03m x 4.52m)
Dressing Room To Bedroom Four:
En-Suite To Bedroom Four:
Second Floor
Landing:
Bedroom Five:
18' 11'' x 12' 4'' (5.77m x 3.76m)
En-Suite To Bedroom Five:
Bedroom Six:
19' 3'' x 12' 5'' (5.89m x 3.81m)
En-Suite To Bedroom Six:
Additional Information
For more details please call us on 01525 213321 or send an email to graeme@indigo-res.co.uk.





