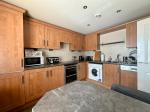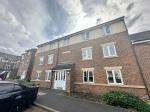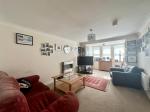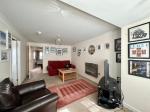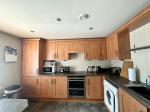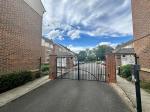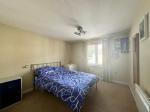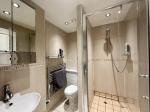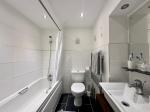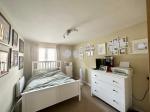Particulars
The Hawthorns, Flitwick, Bedfordshire, MK45 1FL Sold Subject to Contract
£230,000 Leasehold
Additional photos
Floorplans

(Opens in separate window)
|
|
Description
An immaculate two bedroom first floor apartment with gated entrance, located close by to all local amenities. Ideal for a first time buyer or investment. The property is also offered for sale with no upper chain.
EPC C
Map & Location
Indigo Residential are extremely delighted to offer for sale this excellent two bedroom first floor apartment, located within walking distance to all local amenities.
In brief upon entrance there is a communal hallway with the stairway leading to the first floor. Upon entering the apartment there is an entrance hall with two fitted storage cupboards, large bay fronted, spacious living/dining room, a fully fitted kitchen/breakfast room with multiple fitted units wall and base. There is also a breakfast bar and fitted appliances including fridge freezer, washing machine oven hob and extractor above. Furthermore there is a spacious master bedroom with en-suite shower room and a good sized bedroom two with fitted wardrobes.
Externally the property comprises of gated access to your allocated parking space and communal gardens.
Local amenities are all within walking distance including Flitwick Train Station (approx 40 mins to St Pancras), Tescos supermarket, local shops & restaurants. There is also a leisure centre with swimming pool and gym, various recreational clubs. M1 Junction 12 is within 4 miles
Current Council Tax Band: C.
Lease: 125 years from 01/01/2005
Ground Rent: £250 per annum (TBC).
Service Charge: £510 per quarter approx. (TBC).
- map (opens in a new window)
First Floor
Entrance Hall:
Living/Dining Room:
18' 6'' x 10' 5'' (5.66m x 3.2m)
Kitchen/Breakfast Room:
9' 11'' x 11' 5'' (3.03m x 3.5m)
Bedroom One:
13' 10'' x 8' 9'' (4.24m x 2.68m)
En-Suite To Bedroom One:
5' 6'' x 6' 5'' (1.69m x 1.97m)
Bedroom Two:
13' 10'' x 8' 9'' (4.24m x 2.68m)
Family Bathroom:
5' 9'' x 6' 3'' (1.76m x 1.93m)
Additional Information
For more details please call us on 01525 213321 or send an email to graeme@indigo-res.co.uk.





