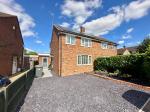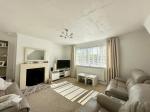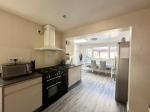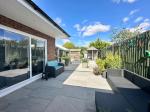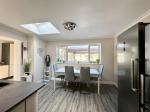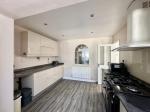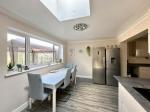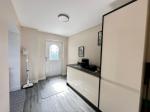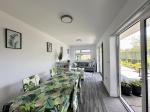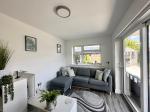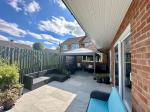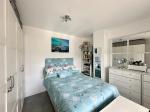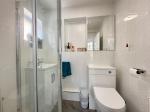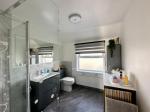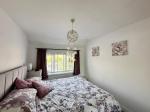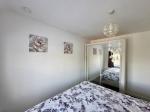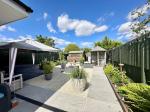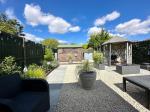Particulars
Cromwell Road, Barton Le Clay, Bedfordshire, MK45 4PU Sold Subject to Contract
£385,000 Freehold
Additional photos
Floorplans
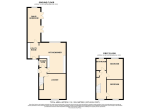
(Opens in separate window)
|
|
Description
WOW FACTOR* Stunning, two bedroom extended family home situated in the highly sought after village of Barton Le Clay. Walking distance to all local amenities and has also undergone recent modernisation works throughout. Viewings are highly recommended. There is also potential for further extensions STPP.
Map & Location
Indigo Residential are extremely delighted to offer for sale this superb, extended two double bedroom family home which features spacious, bright and airy accommodation throughout.
As you enter the property it comprises of an entrance hall with a newly re-fitted shower room and a bright and airy living room with fireplace. The kitchen is fully fitted and features numerous fitted cupboards, wall and base with newly installed kitchen worktops. There is space for a freestanding fridge and separate freezer with oven hob and extractor above, integral washing machine. The kitchen is an L shape and wraps around to a utility area which has its own entrance to the front and also leads onto the new extension to the rear which is currently being used as a snug/dining room but this could be re-configured into an annexe or another bedroom. It has two large sliding doors onto the rear patio. The first floor comprises of two double bedrooms and a newly installed three piece shower room.
Externally the property is completely low maintenance to the rear and features newly laid Indian Sandstone paving slabs with shingle areas, raised flower beds, outside electrics, garden shed and a summer house. This is the ideal property for a family who don't want to do loads of maintenance and love to entertain. At the front there is a driveway for two vehicles.
Other benefits include solar panels to the roof & potential for further extensions STPP.
Internal viewings are highly recommended on this fantastic property!
Cromwell Road is located within the popular village of Barton-Le-Clay and walking distance to an array of local shops, doctors, public houses and other local amenities. Scenic walks over Barton springs & bus services are all on the door step. The area has proved popular amongst families and children often attend Ramsey Lower, Arnold Middle & Harlington Upper as their schools.
- map (opens in a new window)
Ground Floor
Entrance Hall:
Living Room:
13' 5'' x 16' 8'' (4.09m x 5.1m)
Kitchen/Diner:
19' 2'' x 17' 1'' (5.85m x 5.21m)
Shower Room:
Utility Room:
11' 2'' x 7' 0'' (3.41m x 2.15m)
Snug/Potential Bedroom Three:
21' 8'' x 8' 4'' (6.62m x 2.55m)
First Floor
Living Room:
Bedroom One:
10' 2'' x 11' 0'' (3.1m x 3.37m)
Bedroom Two:
12' 0'' x 8' 1'' (3.66m x 2.47m)
Shower Room:
9' 1'' x 7' 8'' (2.78m x 2.36m)
Additional Information
For more details please call us on 01525 213321 or send an email to graeme@indigo-res.co.uk.





