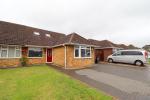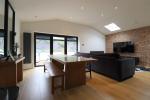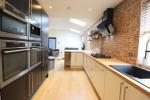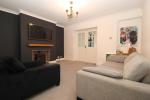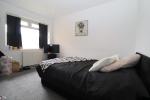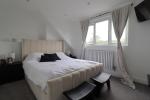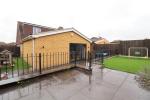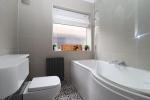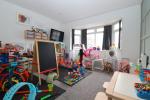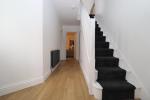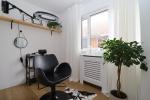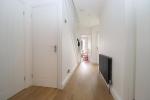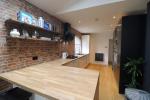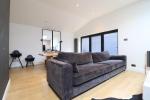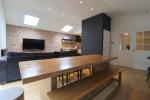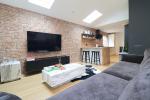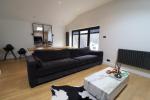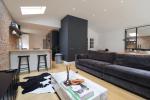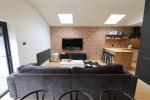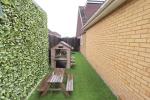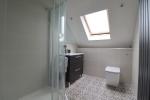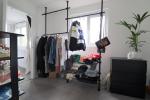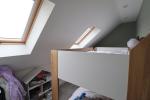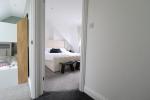Particulars
Langford Drive, Stopsley, Luton, Bedfordshire, LU2 9AL Sold Subject to Contract
£425,000 Freehold
Additional photos
EPC Graph
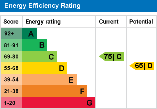
(Opens in separate window)
|
|
Description
*STUNNING 4/5 BEDROOM EXTENDED CHALET BUNGALOW*
INDIGO RESIDENTIAL are delighted to be marketing this immaculate property boasting large bedrooms, open plan living area, ensuite to master, walk in wardrobe and large driveway.
DESCRIPTION:
Map & Location
The property briefly comprises of a large entrance hall boasting laminate flooring, stairs leading up to the first floor and doors into the downstairs rooms. The large open plan main living area in the rear of the property comprises of a sitting room with lots of space for a large family dining table along with double glazed Bi fold doors. The re fitted kitchen has eye and base level units with integral white goods, double glazed windows and a breakfast bar. The spacious snug room/bedroom five is accessed from the main hallway and is fully carpeted with French doors opening into dining area. There is a good sized home office/play room currently being used as hair salon, boasting a double glazed window and laminate flooring. The two further bedrooms on the ground floor are both doubles and have fitted carpets and double glazed windows. The family bathroom has been tiled and has a re fitted white suite with shower over the bath.
On the first floor there two further bedrooms with the master benefiting from a walk in wardrobe/dressing room which leads into to the ensuite shower room. The smaller bedroom has two Velux windows and fitted carpets.
Externally there is a large driveway at the front with side access to the rear garden which has a large patio area and astro turf.
*THIS PROPERTY NEEDS TO BE VIEWED TO BE REALLY APRIECITED*
Langford Drive is located just off Turners Road North in the sought after Stopsley area of Luton. Ideally located just half a mile from Stopsley Village where you can find an array of local shops and amenities. Great bus links are provided nearby for Luton Town Centre. Great schooling is provided nearby via Ramridge/Sacred Heart Primary and Putteridge Secondary schools.
EPC Rating: D
Council Tax Band: C
- map (opens in a new window)
Ground Floor
Entrance Hall:
Lounge/Diner:
21' 3'' x 16' 11'' (6.5m x 5.16m)
Kitchen/Breakfast Room:
19' 5'' x 8' 11'' (5.92m x 2.72m)
Sitting Room/Bedroom Five:
13' 8'' x 11' 10'' (4.2m x 3.62m)
Bathroom:
Bedroom Two:
12' 5'' x 10' 0'' (3.8m x 3.05m)
Bedroom Three:
12' 11'' x 12' 1'' (3.96m x 3.7m)
Study/Home Office:
9' 0'' x 6' 10'' (2.75m x 2.1m)
First Floor
Bedroom One:
11' 11'' x 9' 10'' (3.64m x 3m)
Walk In Wardrobe:
10' 11'' x 6' 10'' (3.34m x 2.11m)
Ensuite:
Bedroom Four:
13' 1'' x 7' 0'' (4m x 2.15m)
Exterior
Driveway:
Side & Rear Garden:
Additional Information
For more details please call us on 01582 512000 or send an email to matt@indigo-res.co.uk.





