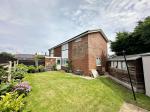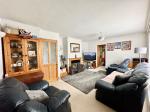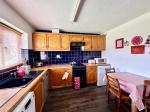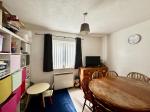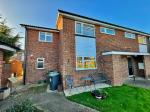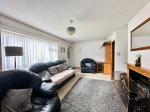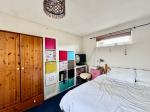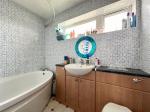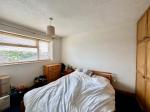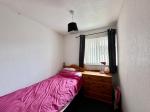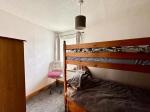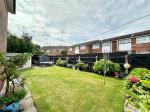Particulars
Stanbridge Way, Houghton Conquest, Bedfordshire, MK45 3LX Sold Subject to Contract
£299,999 Freehold
Additional photos
Floorplans
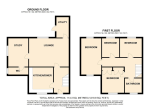
(Opens in separate window)
|
|
Description
This extended and spacious, four bedroom semi-detached family home is situated in the heart of the village of Houghton Conquest and offers excellent indoor and outdoor accommodation.
Map & Location
Indigo Residential are delighted to offer for sale this extended family home which is situated close by to local amenities and offers excellent school catchments.
As you enter this property there is a spacious entrance hallway with stairs leading to the first floor. Off the entrance there is the fully fitted kitchen/diner with multiple wall and base units and plenty of work surface for food preparation. There is also space and plumbing for a washing machine, dishwasher and tumble dryer with a free standing oven with extractor above. The living room is a great size for the family to relax in with a log burning stove, perfect for those winter evenings, a study and a separate utility room with door onto the garden. There is also a cloakroom housing WC and hand basin.
The first floor comprises of four bedrooms and a three piece family bathroom suite. Bedroom two features fitted wardrobes.
Externally the property is situated on a great sized corner plot and is fully enclosed, the garden is mainly laid lawn with paved patio seating areas and several garden sheds.
The property is within walking distance of open countryside, shops and village hall. Houghton conquest is positioned along the A6 corridor providing easy access to adjoining towns.
Local amenities include convenience store, post office and various public houses. Houghton Conquest Lower, Marston Vale Middle & Wootton Upper are the school catchments. Houghton Conquest is a fantastic village location but in a central position being close to many transport links, you will find yourself close to railway stations that can see you in London in as little time as 40 minutes approx from leaving the platform, bus services also run to various locations and the village being along the A6 corridor will see you able to commute to Milton Keynes, Bedford, Luton, Cambridge and more due to the A421 bypass leading onto the A1 and M1.
- map (opens in a new window)
Ground Floor
Entrance Hall:
Kitchen/Diner:
10' 8'' x 11' 4'' (3.26m x 3.47m)
Living Room:
12' 7'' x 17' 7'' (3.85m x 5.36m)
Utility Room:
8' 11'' x 6' 2'' (2.74m x 1.88m)
Cloakroom:
3' 2'' x 8' 10'' (0.97m x 2.71m)
Study:
11' 10'' x 9' 0'' (3.61m x 2.75m)
First Floor
Landing:
Bedroom One:
15' 7'' x 8' 11'' (4.75m x 2.73m)
Bedroom Two:
12' 11'' x 8' 10'' (3.94m x 2.71m)
Bedroom Three:
7' 4'' x 10' 9'' (2.24m x 3.29m)
Bedroom Four:
7' 4'' x 6' 8'' (2.25m x 2.05m)
Family Bathroom:
5' 7'' x 8' 6'' (1.72m x 2.61m)
Additional Information
For more details please call us on 01525 213321 or send an email to graeme@indigo-res.co.uk.





