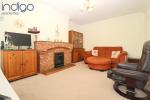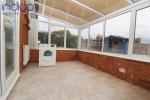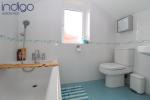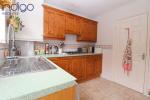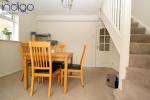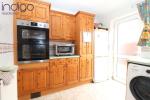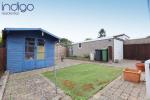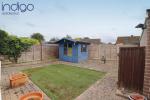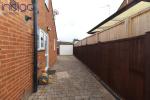Particulars
Calverton Road, Limbury Mead, Luton, Bedfordshire, LU3 2SX Sold Subject to Contract
£315,000 Freehold
Additional photos
Floorplans
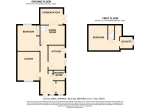
(Opens in separate window)
EPC Graph
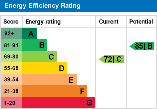
(Opens in separate window)
|
|
Description
*** POTENTIAL TO EXTEND (STPP)***
BUNGALOW situated in sough after LIMBURY MEAD and benefits include CONVERTED LOFT, CONSERVATORY and walking distance to LEAGRAVE STATION.
DESCRIPTION:
Map & Location
Internally the property briefly comprises an entrance hall, shower room with wask in shower, wash hand basin and WC. There is a lounge with feature fire place, dining room and kitchen comprising a range of wall and base units, inset sink unit, space for all appliances and door to the side, There is a dining room with stairs leading to the first floor and door opening through to the conservatory. There is also a double bedroom with fitted wardrobes.
To the first floor there is a double bedroom with eaves space and storage. The en-suite bathroom comprising a bath with shower over, wash hand basin and WC.
Externally there is a front garden with shrub borders, block paved driveway providing ample parking leading to the detached garage with power and light. There is a secluded rear garden with flower and shrub borders, lawn and patio area and shed.
Heating is efficient and economical via gas to radiators whilst the windows are double glazed.
Calverton Road is located between Watermead Road and Icknield Way in the Limbury Mead area of Luton. Local shops and amenities are all within a short walk of the property. Great schooling is provided locally via The Mead Primary and Lea Manor Secondary. Leagrave station is within walking distance and the M1 motorway is close by.
EPC Rating C.
- map (opens in a new window)
Ground Floor
Entrance Hall:
Shower Room:
5' 5'' x 5' 5'' (1.67m x 1.67m)
Lounge:
14' 0'' x 10' 10'' (4.29m x 3.31m)
Kitchen:
11' 10'' x 10' 10'' (3.63m x 3.32m)
Dining Room:
11' 11'' x 10' 1'' (3.64m x 3.08m)
Conservatory:
10' 9'' x 7' 10'' (3.3m x 2.4m)
Bedroom Two:
12' 5'' x 10' 10'' (3.8m x 3.31m)
First Floor
Bedroom One:
14' 4'' x 12' 2'' (4.38m x 3.71m)
En-suite:
Exterior
Driveway and Front Garden:
Rear Garden:
Additional Information
For more details please call us on 01582 847800 or send an email to tom@indigo-res.co.uk.






