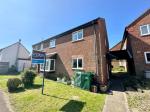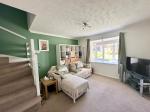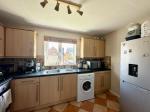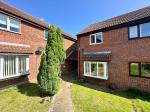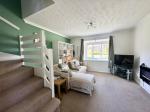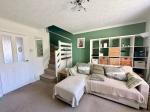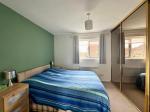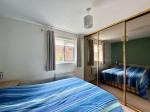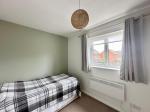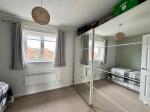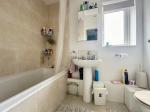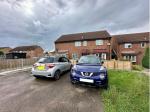Particulars
Bedford Road, Houghton Conquest, Bedfordshire, MK45 3LS Sold Subject to Contract
£230,000 Freehold
Additional photos
Floorplans
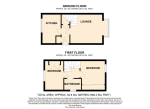
(Opens in separate window)
|
|
Description
**INDIGO RESIDENTIAL** Delighted to offer for sale this fantastic CHAIN FREE investment property located in the popular village of Houghton Conquest. Benefits include, two double bedrooms, private garden and off street parking.
Map & Location
Indigo Residential are delighted to offer for sale this fantastic two bedroom cluster home in the popular village of Houghton Conquest. The property would be ideal for a buy to let purchase or first time buyers.
In brief the property compromises of to the ground floor entrance hallway with two storage cupboards, a spacious bright, bay fronted living room and a fully fitted kitchen/diner with wall and base units, space for appliances including fridge freezer with plumbing for washing machine and integral oven & hob with extractor above. The first floor comprises of two double bedrooms and a three piece family bathroom suite with electric shower above. The master bedroom also features fitted wardrobes. Externally there is a private small garden with laid lawn. Allocated parking for one vehicle.
The property is within walking distance of open countryside, shops and village hall. Houghton conquest is positioned along the A6 corridor providing easy access to adjoining towns.
Local amenities include convenience store, post office and various public houses. Houghton Conquest Lower, Marston Vale Middle & Wootton Upper are the school catchments. Houghton Conquest is a fantastic village location but in a central position being close to many transport links, you will find yourself close to railway stations that can see you in London in as little time as 40 minutes approx. from leaving the platform, bus services also run to various locations and the village being along the A6 corridor will see you able to commute to Milton Keynes, Bedford, Luton, Cambridge and more due to the A421 bypass leading onto the A1 and M1.
EPC Rating - E
Council Tax Band - B
- map (opens in a new window)
Ground Floor
Entrance Hall:
Living/Dining Room:
11' 7'' x 12' 11'' (3.54m x 3.94m)
Kitchen/Breakfast Room:
11' 7'' x 7' 4'' (3.54m x 2.26m)
First Floor
Landing:
Bedroom One:
11' 7'' x 9' 7'' (3.54m x 2.93m)
Bedroom Two:
11' 7'' x 7' 4'' (3.54m x 2.26m)
Family Bathroom:
Additional Information
For more details please call us on 01525 213321 or send an email to graeme@indigo-res.co.uk.





