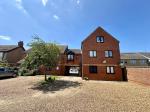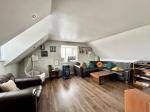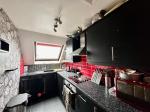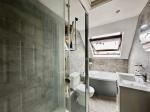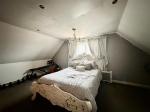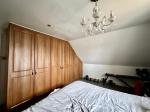Particulars
Westoria Court, Westoning, Bedfordshire, MK45 5LU Sold Subject to Contract
£160,000 Freehold
Additional photos
Floorplans
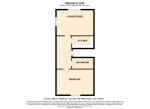
(Opens in separate window)
|
|
Description
Superb, top floor one bedroom apartment situated in the highly sought after village of Westoning. This property is also offered for sale with no upper chain therefore a quick sale can easily be accommodated.
Map & Location
Indigo Residential are delighted to offer for sale this one bedroom apartment situated in Westoria Court in Westoning.
As you enter this property there is a communal entrance hallway with staircase leading to the top floor, upon entrance there is a large entrance hallway with ample storage space and also space for a study desk if the purchaser works from home. There is a spacious bright and airy living/dining room and a separate fully fitted kitchen/diner with integral oven hob and extractor, there is also space and plumbing for a washing machine and fridge freezer. Furthermore there is a four piece family bathroom suite with Velux window and a larger master bedroom with fitted wardrobes.
Externally the property comprises of allocated parking for one vehicle.
90 Approx years left on lease (vendor advised)
£575 PA service charge per year (vendor advised)
£125 PA Ground rent per year (vendor advised)
Westoning has various local amenities including a butcher, a village shop/post office, two public houses and a lower school. Harlington and Flitwick stations are both 2 miles away and have rail links to London St. Pancras International. in 43 minutes and 47 minutes respectively. Junction 12 of the M1 motorway is just 2 miles away. There is a bus service from the village to the Harpur Trust schools in Bedford and the property is in catchment for Harlington Upper School.
- map (opens in a new window)
Top Floor
Living/Dining Room:
12' 5'' x 18' 0'' (3.79m x 5.49m)
Inner Lobby:
6' 2'' x 20' 1'' (1.89m x 6.13m)
Kitchen:
10' 5'' x 5' 7'' (3.18m x 1.72m)
Entrance Hall:
Family Bathroom:
5' 2'' x 10' 5'' (1.59m x 3.18m)
Bedroom One:
12' 5'' x 17' 11'' (3.79m x 5.48m)
Additional Information
For more details please call us on 01525 213321 or send an email to graeme@indigo-res.co.uk.





