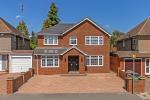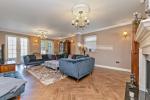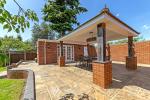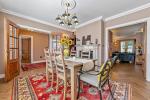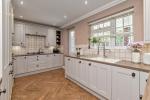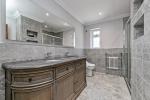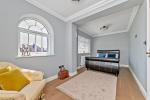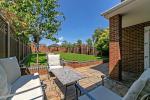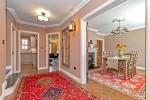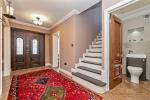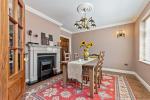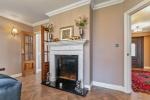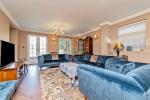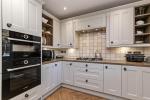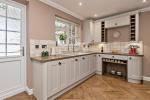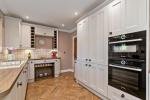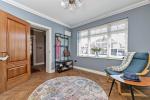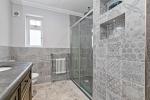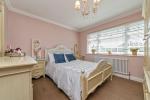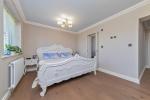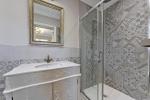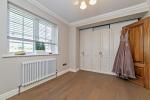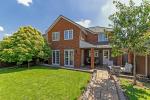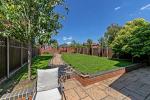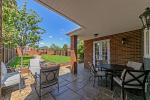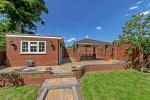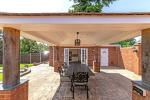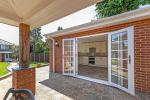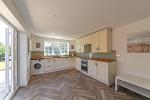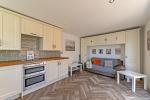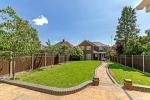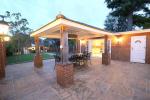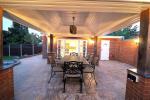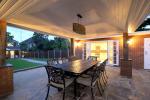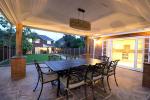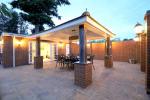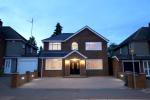Particulars
Bushmead Road, Bushmead, Luton, Bedfordshire, LU2 7EU Sold Subject to Contract
£775,000 Freehold
Additional photos
Floorplans
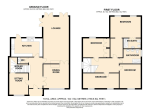
(Opens in separate window)
|
|
Description
**LUXURIOUS COMPLETELY REFURBISHED FAMILY HOME***
This stylish family home has been completely modernised throughout to the highest standard and some benefits include UNDERFLOOR HEATING on the ground floor, GARDEN HOUSE WITH KITCHEN, made to fit blinds to all windows and luxury classic heavy metal and wood front door.
DESCRIPTION:
Map & Location
This fantastic home has many benefits including a powerful valient boiler and cylinder tank, underfloor heating to the ground floor, camera system hardwire installed (just cameras need installation), entertainment hardwire system (Sky & Virgin) installed in every room. There are high quality wooden walnut internal doors and each window has made to fit blinds. There is double packed installation in all the house making it cool during summer and warm during winter. All furniture indoors and outdoors can be sold with the property.
Internally the property briefly comprises a luxury classic style heavy metal and wood front door opening to a large entrance hall with Herringbone style tiles with wood effect flooring leading through to all the ground floor rooms. There is a refitted cloakroom, study, 22ft. lounge with a feature marble fire place with electric fire and two French double doors opening to the rear garden. There is also a dining room benefiting from a feature stone fire place. The luxurious grey fitted kitchen benefits from a range of wall and base units, floor to ceiling units, inset sink units, integrated appliances and spot lights to ceiling.
To the first floor there is wooden flooring and four double bedrooms all with fitted wardrobes and an en-suite shower room comprising a walk in shower, sink unit and WC with bidet. The stunning family bathroom benefits from a large walk in shower, twin sinks with marble and wood furniture, Japanese style WC with bidet and warm seat and classic style mosaic tiles.
Externally there is a block paved driveway to the front with wall lights. The beautiful landscaped rear garden has a lawn and a covered patio area, pathway leading to a further patio area with brick built pergola and stylish garden house which includes a fully functional kitchen with all appliances and cooker, Plumbing is ready and it has extra space in the shed area to install a big bathroom. There is expensive outdoor lighting installed all around the house.
Bushmead Road is an extremely sought after road and the area has proved incredibly popular amongst families. Children will often attend Bushmead Primary and Stopsley Secondary as their schools. There are an array of shops, bus routes, supermarkets, a public house, doctors surgery and other amenities all nearby and Luton Town Centre and both Leagrave and Luton mainline stations are just a short drive away. The property is also ideally located within walking distance to open countryside over Warden Hills.
EPC rating TBA.
- map (opens in a new window)
Ground Floor
Entrance Hall:
Dining Room:
12' 7'' x 11' 9'' (3.85m x 3.6m)
Study:
10' 5'' x 9' 4'' (3.2m x 2.85m)
Living Room:
23' 2'' x 14' 9'' (7.07m x 4.5m)
Cloakroom:
Kitchen:
15' 4'' x 9' 0'' (4.7m x 2.76m)
First Floor
Master Bedroom:
15' 1'' x 10' 1'' (4.6m x 3.08m)
En-Suite:
Bedroom One:
18' 4'' x 7' 10'' (5.6m x 2.41m)
Bedroom Two:
15' 1'' x 10' 1'' (4.6m x 3.08m)
Bedroom Three:
9' 10'' x 9' 2'' (3.02m x 2.81m)
Bathroom:
Exterior
Block Paved Driveway For 3 Cars:
Landscaped Rear Garden:
Additional Information
For more details please call us on 01582 847800 or send an email to tom@indigo-res.co.uk.





