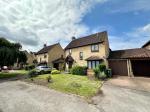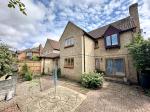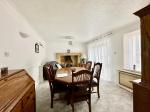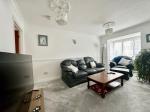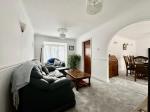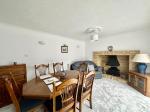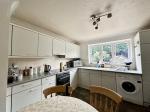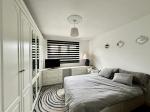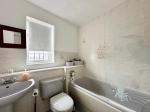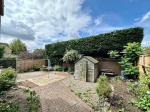Particulars
Beverley Gardens, Clophill, Bedfordshire, MK45 4BD Sold Subject to Contract
£390,000 Freehold
Additional photos
Floorplans
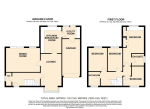
(Opens in separate window)
|
|
Description
Superb four bedroom detached family home situated in a quiet cul-de-sac in the highly sought after village of Clophill. This property has had newly installed double glazing windows and doors throughout and comprises spacious accommodation throughout.
EPC D
Map & Location
Indigo Residential are delighted to offer for sale this four bedroom detached family home situated in the village of Clophill. It also benefits from having no upper chain.
As you enter this property there is an entrance hallway with under-stairs storage cupboard and cloakroom housing WC and hand basin. There is a spacious dining room with patio sliding door leading onto the rear garden, separate bay fronted living room with door leading into a fully fitted kitchen/breakfast room with multiple wall and fitted cupboards and plenty of work surface for food preparation. There is space and plumbing for a washing machine, fridge freezer and a oven. Off the kitchen there is a utility room with base cupboards, door leading onto the rear patio and a newly installed boiler. Door leading into the garage which comprises of an up and over door, electrics and lighting.
First floor comprises of four bedrooms, three piece family bathroom suite and the master features an en-suite shower room with fitted wardrobes and dresser.
Externally the property has a fully enclosed rear garden split between block paving seating area and shingle with mature conifers behind and flower/shrub boarders. The front has a laid lawn front garden and a driveway for three/four vehicles.
Located in the desirable village of Clophill which provides very easy access to the A6, A1, M1, Flitwick and Harlington Railway Stations. The property is in a very well regarded school catchment. The property is within a short walk to the local convenience store/post office plus three very popular public houses/restaurants, all have open fireplaces for the winter, well equipped gardens for the summer and selections of quality food and drink. If you like golf you have a 2-course facility within a short drive to either play or practice, Clophill also promotes a good selection of shops and doctors in nearby Ampthill and Flitwick. Clophill itself boasts attractions such as the 'Old Church' and surrounding brand new Eco-Lodges, coupled with miles of picturesque public footpaths woven all round the Clophill countryside - a beautiful village boasting eras of history.
- map (opens in a new window)
Ground Floor
Entrance Hall:
Cloakroom:
6' 1'' x 2' 4'' (1.86m x 0.73m)
Living Room:
17' 5'' x 8' 9'' (5.31m x 2.67m)
Dining Room:
11' 1'' x 15' 8'' (3.39m x 4.8m)
Kitchen:
12' 9'' x 11' 0'' (3.89m x 3.37m)
Utility Room:
8' 3'' x 5' 2'' (2.52m x 1.58m)
Garage:
16' 6'' x 8' 8'' (5.04m x 2.66m)
First Floor
Landing:
Bedroom One:
18' 5'' x 11' 1'' (5.62m x 3.4m)
En-Suite To Bedroom One:
Bedroom Two:
10' 9'' x 8' 9'' (3.29m x 2.69m)
Bedroom Three:
8' 3'' x 9' 0'' (2.53m x 2.75m)
Bedroom Four:
8' 8'' x 6' 8'' (2.65m x 2.05m)
Family Bathroom:
7' 0'' x 7' 2'' (2.15m x 2.19m)
Additional Information
For more details please call us on 01525 213321 or send an email to graeme@indigo-res.co.uk.





