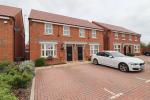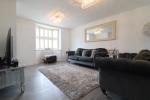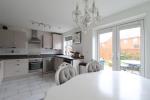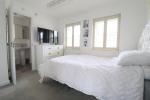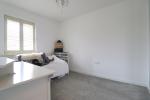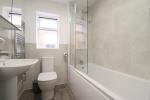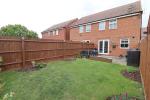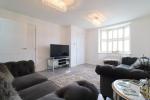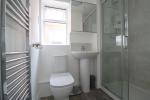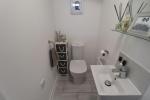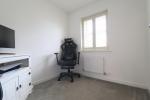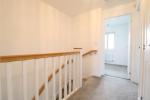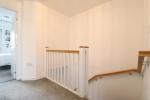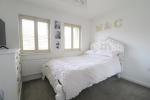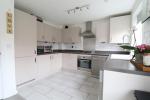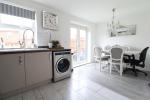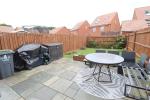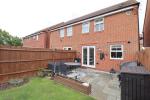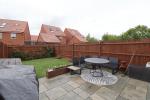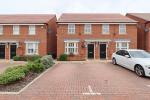Particulars
Preacher Close, Round Green, Luton, Bedfordshire, LU2 7FX Sold Subject to Contract
£340,000 Freehold
Additional photos
Floorplans
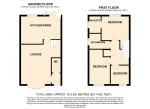
(Opens in separate window)
EPC Graph
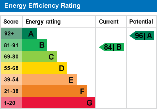
(Opens in separate window)
|
|
Description
*STUNNING FAMILY HOME WITH CLOAKROOM, ENSUITE AND PARKING*
INDIGO RESIDENTIAL are delighted to be marketing this truly stunning family home boasting and ensuite to master, cloakroom W/C and well proportioned rooms situated in a quiet cul de sac in a very sought after location.
DESCRIPTION:
Map & Location
This stunning home briefly comprises of an entrance hall leading to a cloakroom and to the left is a contemporary living room with double glazed bay window to the front aspect with fitted slat blinds. The fitted kitchen/diner which overlooks the rear garden features a range of wall and base units, built in oven, hob & extractor, inset sink, space for additional appliances including space for washing machine, fridge/freezer and also offers french doors to the rear.
An inner hallway has stairs rising to the first floor and features three well proportioned bedrooms with the two larger ones boasting fitted wardrobes and the master an en-suite. Further benefits include fully double glazed windows with fitted slat blinds throughout, upvc doors, gas central heating and two allocated parking spaces directly outside the property.
The rear garden is mostly laid to lawn and also has a patio area for seating with side access to the front.
Preacher Close was a new development built in 2017 which is situated in the ever popular area of Round Green. Ideally located within walking distance of Luton mainline train station and the town centre. Local shops and amenities are all within walking distance, plus great schooling is provided nearby.
An internal viewing comes highly recommended.
EPC Rating B. Council Tax Band C
- map (opens in a new window)
Ground Floor
Entrance Hall:
Cloakroom W/C:
Lounge:
17' 0'' x 12' 0'' (5.2m x 3.68m)
Kitchen/Diner:
15' 8'' x 10' 7'' (4.78m x 3.25m)
First Floor
Bedroom One:
10' 9'' x 9' 9'' (3.28m x 2.98m)
Ensuite Shower Room:
Bedroom Two:
13' 1'' x 8' 1'' (4m x 2.48m)
Bedroom Three:
7' 10'' x 7' 3'' (2.4m x 2.22m)
Bathroom:
Exterior
Rear Garden:
Driveway:
Additional Information
For more details please call us on 01582 512000 or send an email to matt@indigo-res.co.uk.





