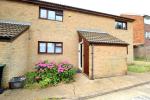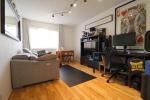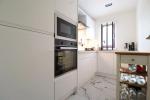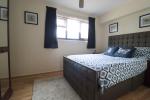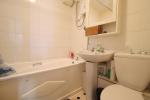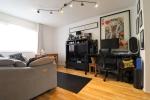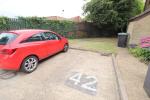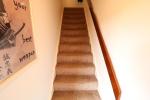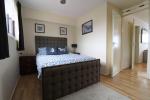Particulars
Chertsey Close, Wigmore, Luton, Bedfordshire, LU2 9JD Sold Subject to Contract
£150,000 Leasehold
Additional photos
Floorplans
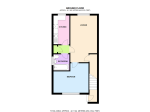
(Opens in separate window)
EPC Graph
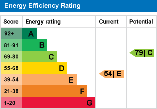
(Opens in separate window)
|
|
Description
*STUNNING ONE DOUBLE BEDROOM PROPERTY WITH A LONG LEASE*
INDIGO RESIDENTIAL are delighted to be marketing this immaculate first floor maisonette boasting a new kitchen, double glazed windows. large bedroom and excellent living space within walking distance of everything you need.
DESCRIPTION:
Map & Location
The property briefly comprises of a front door leading into the hallway with stairs leading up to the first floor landing with a further door opening into the main living area. The lounge/diner has fitted laminate flooring with electric heating and double glazed windows. The re fitted kitchen has new eye and base level units with integral dishwasher, fridge/freezer and oven/hob along with a tiled floor. The large double bedroom has fitted wardrobes and double glazed windows along with laminate flooring. The bathroom boasts a fitted white suite with a shower over the bath.
Externally there is an allocated off road parking space and an outside shed area.
Lease: approx 170 years
charges: approx £180 pa
Chertsey Close is a quite cul-de-sac in the popular Wigmore area. Ideally located within a very short distance to Luton Airport and Luton Airport Parkway Station. Local shops and amenities are also located within a short walking distance. Junction 10 of the M1 is just a 5 minute drive away. Good schooling is provided near by with Crawley Green Primary and Queen Elizabeth Secondary Schools.
An internal viewing is highly recommended.
EPC Rating: E
- map (opens in a new window)
Ground Floor
Entrance Hall:
First Floor
Landing:
Lounge/Diner:
16' 11'' x 9' 10'' (5.18m x 3m)
Kitchen:
10' 3'' x 5' 9'' (3.14m x 1.76m)
Bedroom One:
12' 5'' x 10' 5'' (3.8m x 3.18m)
Bathroom:
Exterior
Off Road Parking:
Additional Information
For more details please call us on 01582 512000 or send an email to matt@indigo-res.co.uk.





