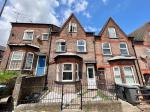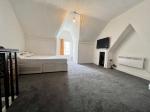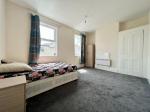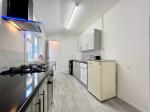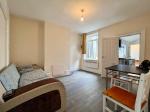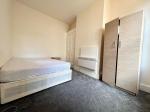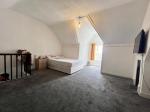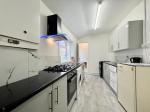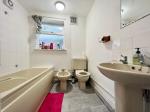Particulars
Buxton Road, South Luton, Luton, Bedfordshire, LU1 1RE Available
£325,000 Freehold
Additional photos
Floorplans
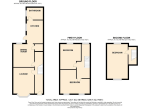
(Opens in separate window)
|
|
Description
***CHAIN FREE FAMILY HOME***
IDEAL BUY TO LET INVESTMENT located walking distance to TOWN CENTRE and benefits include TWO SEPARATE RECETION ROOM and REFITTED KITCHEN.
DESCRIPTION:
Map & Location
Internally the property briefly comprises an entrance hall, living room, dining room opening through to the refitted kitchen comprising a range of wall and base units, inset sink unit, built in oven, hob and extractor and space for all appliances. There is a four piece family bathroom suite comprising of a bath, wash hand basin, bidet and WC.
To the first floor there are two good sized bedrooms and bedroom three is located on the second floor.
Externally there is a front and court yard rear garden.
Located very short walk from the heart of Luton town centre where you have the shopping mall and other local amenities. J10 and J11 of the M1 are both within easy reach as is Luton & Dunstable Hospital and Luton Station.
EPC rating E.
- map (opens in a new window)
Ground Floor
Entrance Hall:
Living Room:
14' 2'' x 11' 3'' (4.32m x 3.45m)
Dining Room:
12' 5'' x 11' 5'' (3.8m x 3.5m)
Kitchen:
12' 6'' x 7' 8'' (3.82m x 2.36m)
Bathroom:
8' 3'' x 6' 2'' (2.54m x 1.9m)
First Floor
Landing:
Bedroom One:
15' 2'' x 10' 11'' (4.63m x 3.35m)
Bedroom Two:
12' 3'' x 8' 2'' (3.74m x 2.49m)
Second Floor
Bedroom Three:
18' 8'' x 14' 6'' (5.7m x 4.43m)
Exterior
Front Garden:
Rear Garden:
Additional Information
For more details please call us on 01582 512000 or send an email to matt@indigo-res.co.uk.





