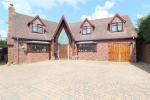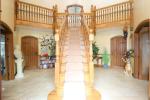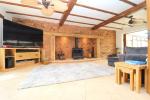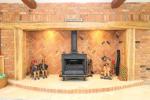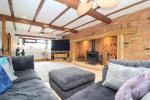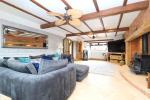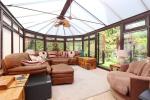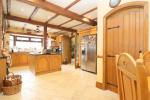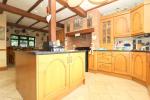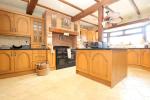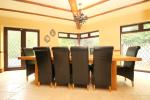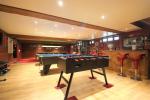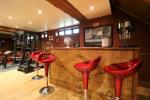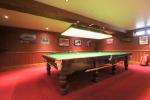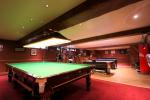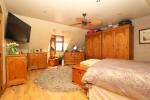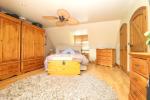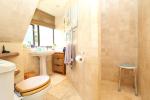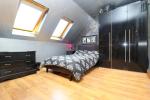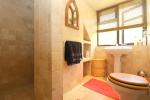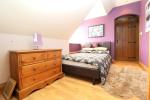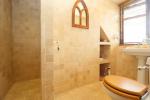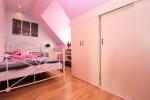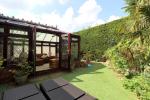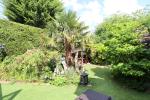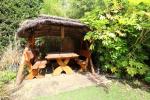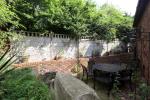Particulars
The Firs, Wigmore Lane, Stopsley, Luton, Bedfordshire, LU2 8AA Sold Subject to Contract
£700,000 Freehold
Additional photos
Floorplans
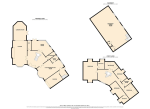
(Opens in separate window)
|
|
Description
***STUNNING, ONE OF A KIND DETACHED FAMILY HOME***
A RARE opportunity to acquire this SPECIAL & INDIVIDUAL property in Stopsley. With ample living accommodation spread over 4000 SQFT. Benefits include BASEMENT GAMES ROOM, four bathrooms, two reception rooms, PRIVATE GARDEN, driveway & GARAGE.
DESCRIPTION:
Map & Location
The accommodation comprises from a grand entrance hall with a beautiful oak staircase rising to the first floor, tiled flooring, cloakroom and access into all ground floor rooms. The living room features a stunning brick built inglenook fireplace with gas fire and flue, exposed beam ceiling and access into the conservatory which overlooks the rear garden. There is also a separate dining room with French doors to the rear accessed from the hallway. The stunning kitchen/breakfast room continues the oak theme with exposed beams, island, granite worktops, range cooker, space for additional appliances and a door leading into the utility room. A door from the kitchen leads you into the garage and offers further access to the rear. A set of stairs leading to the basement further adds to the individuality of this fantastic home. A 26ft games room with built in bar and space for a full size snooker table, pool table, home gym and more reflects the sheer size of this superb room.
The first floor features four well proportioned bedrooms two of which come with en-suite shower rooms. There is also a family bathroom comprising a roll top bath, low level wc and wash hand basin as well as an additional separate shower room.
Externally there is a large block paved driveway providing ample off road parking leading to a single integral garage. The rear garden has a tropical theme with many plants, trees and shrubs along with artificial lawn and patio areas. Heating is efficient and economical via underfloor heating and all windows are double glazed. An internal viewing comes highly recommended on this exceptional family home.
Wigmore Lane is located just off Ashcroft Road. Ideally located just 2.5miles from Luton Airport and Airport Parkway mainline train station, Stopsley Village shops and local amenities are all within walking distance. Great schooling is provided nearby via Stopsley Primary and Putteridge Secondary Schools. EPC Rating - D. Council Tax Band - G
- map (opens in a new window)
Ground Floor
Entrance Hall, Cloakroom & Store:
Living Room:
27' 4'' x 14' 6'' (8.34m x 4.45m)
Conservatory:
19' 1'' x 12' 8'' (5.84m x 3.88m)
Dining Room:
13' 11'' x 22' 10'' (4.26m x 6.97m)(Max)
Kitchen/Breakfast Room:
26' 6'' x 14' 1'' (8.11m x 4.31m)
Utility Room:
7' 10'' x 4' 11'' (2.41m x 1.51m)
First Floor
Landing:
Bedroom One:
20' 8'' x 14' 9'' (6.31m x 4.51m)
En-Suite Shower Room:
8' 1'' x 6' 5'' (2.47m x 1.98m)
Bedroom Two:
12' 9'' x 7' 5'' (3.89m x 2.28m)
En-Suite Shower Room:
8' 4'' x 6' 11'' (2.55m x 2.13m)
Bedroom Three:
12' 4'' x 10' 10'' (3.78m x 3.31m)
Bedroom Four:
7' 10'' x 14' 1'' (2.41m x 4.31m)
Family Bathroom:
9' 2'' x 14' 10'' (2.81m x 4.53m)
Shower Room:
8' 2'' x 7' 3'' (2.51m x 2.23m)
Basement
Games Room:
24' 2'' x 26' 8'' (7.38m x 8.13m)
Exterior
Garage and Driveway:
Rear Garden:
Additional Information
For more details please call us on 01582 512000 or send an email to matt@indigo-res.co.uk.





