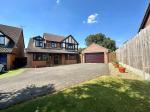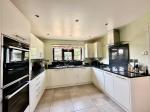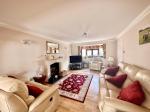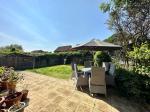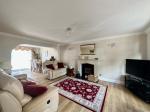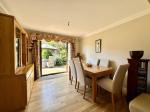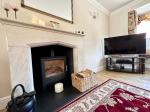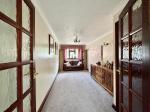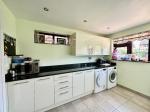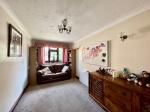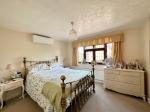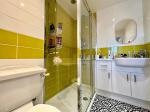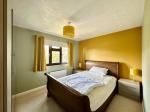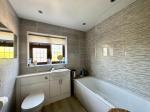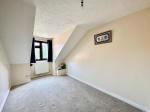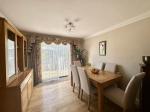Particulars
Rose Walk, Toddington, Bedfordshire, LU5 6FB Sold Subject to Contract
£625,000 Freehold
Additional photos
Floorplans
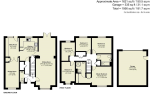
(Opens in separate window)
|
|
Description
WOW* Stunning, five double bedroom detached family home situated in a cul-de-sac in the highly sought after village of Toddington. This property offers excellent living accommodation and boasts a large driveway, double garage and a great sized rear garden.
Map & Location
Indigo Residential are extremely proud to announce to the market this stunning five bedroom detached family home. It is offered for sale in good condition throughout and has a complete upper chain.
As you enter this property there is a large entrance hallway with cloakroom housing WC and hand basin, storage cupboard and stairs leading to the first floor. The living room is spacious and is approx. 29FT and comprises a bay window to front and also French doors at the rear leading onto the rear patio. The kitchen is fully fitted and comprises a pantry cupboard, multiple wall and base cupboards, plenty of work surface for food preparation. Integral appliances include, dishwasher, double oven and hob with extractor above. There is also space for a fridge freezer. Off the kitchen there is a utility room which has a door leading onto the rear garden and several wall and base units with space and plumbing for a washing machine and tumble dryer. Also on the ground floor there is another reception room which could be used as a study or play room.
First floor comprises of five excellent sized bedrooms with a two cupboards on the landing and a three piece newly installed family bathroom suite. The master also comprises of a dressing area and En-suite shower room.
Externally the property has a fully enclosed rear garden which is mainly laid lawn with paved patio seating area, mature shrubs and flower beds surrounding. To the side there is further paved patio with single. At the front the property comprises of a driveway for several vehicles, double garage with electric roll up door, electrics and lighting.
Internal viewings are seriously recommended on this fantastic family home.
The picturesque market town of Toddington has many local fetes and festivals held on the village green. The property is located close to the M1 motorway junction 12 with routes North and South. This lovely central Bedfordshire village benefits from plenty of local amenities including an array of Public Houses, restaurants and other retail outlets.
- map (opens in a new window)
Ground Floor
Entrance Hall:
Living Room:
29' 10'' x 11' 6'' (9.1m x 3.53m)
Cloakroom:
Kitchen/Breakfast Room:
13' 5'' x 10' 7'' (4.11m x 3.25m)
Utility Room:
11' 3'' x 8' 0'' (3.43m x 2.44m)
Dining Room/Snug:
18' 0'' x 8' 0'' (5.49m x 2.46m)
First Floor
Landing:
Bedroom One:
19' 5'' x 11' 1'' (5.92m x 3.38m)
Dressing Room To Bedroom One:
En-Suite To Bedroom One:
Bedroom Two:
11' 10'' x 9' 3'' (3.61m x 2.82m)
Bedroom Three:
13' 3'' x 8' 0'' (4.06m x 2.44m)
Bedroom Four:
11' 3'' x 8' 0'' (3.43m x 2.44m)
Bedroom Five:
9' 3'' x 9' 1'' (2.82m x 2.77m)
Family Bathroom:
Exterior
Double Garage:
20' 4'' x 16' 4'' (6.2m x 5m)
Additional Information
For more details please call us on 01525 213321 or send an email to graeme@indigo-res.co.uk.





