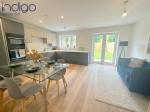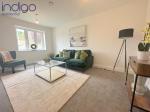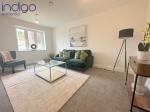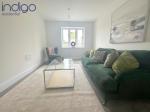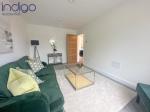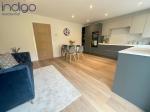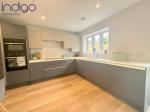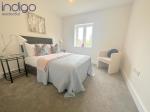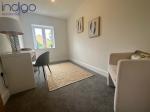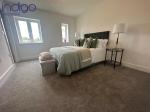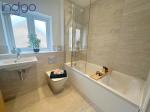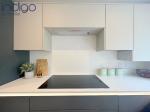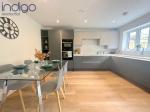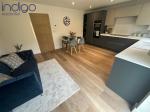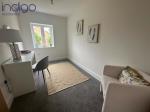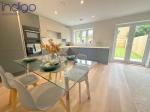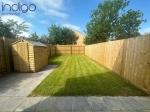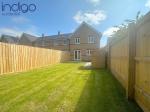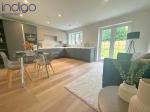Particulars
Bedford Road, Henlow, Lower Stondon, Bedfordshire, SG16 6DZ Sold Subject to Contract
£375,000 Freehold
Additional photos
Floorplans
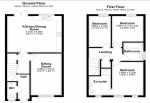
(Opens in separate window)
|
|
Description
Stunning new build property, stylish kitchens and bathrooms, private gated development, buying incentives, village location.
Map & Location
Indigo residential are delighted to offer for sale this wonderful gated development of new build 3 bedroom properties and 1 & 2 bedroom apartments. Neatly tucked away off the main road in this sought after village area it is perfect for a young family or first time buyer to reside in. With a range of local amenities on your doorstep, public house, restaurants and mini supermarket and schools which have excellent reputations having good Ofsted reports it's a great place to live.
The A1 which has routes both north and south is within a 10 minute drive and train links to London are within 5 miles.
Internally the property is modern and contemporary throughout with high specification fittings. There is a light and airy lounge to the front, cloakroom, underneath staircase storage and a stunning kitchen family room which is the real hub of the home. With a chic stylish finish and integrated appliances it is a kitchen to be proud of.
To the first floor there are 3 well proportioned bedrooms with an en-suite shower to master and lovely family bathroom.
Externally there is a private rear garden with gate access to the side. To the front there is parking for 2 cars.
Other benefits include under floor heating, buyers incentives, electrically gated private access and no upper chain complications.
Viewing highly recommended on this excellent development.
- map (opens in a new window)
Ground Floor
Entrance:
Entrance Hall:
Lounge:
15' 11'' x 10' 11'' (4.86m x 3.35m)
Kitchen/Dining Room:
12' 0'' x 18' 5'' (3.66m x 5.63m)
Cloakroom:
First Floor
Landing:
Bedroom One:
13' 6'' x 11' 9'' (4.13m x 3.59m)
En-Suite:
Bedroom Two:
10' 2'' x 9' 11'' (3.1m x 3.04m)
Bedroom Three:
10' 2'' x 8' 2'' (3.1m x 2.51m)
Bathroom:
Exterior
Rear Garden:
Front Garden and Parking:
Additional Information
For more details please call us on 01525 213321 or send an email to graeme@indigo-res.co.uk.





