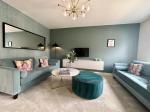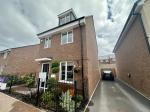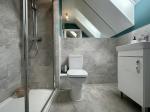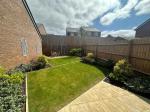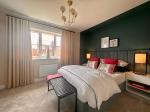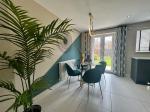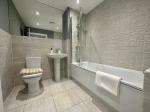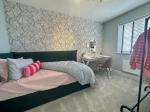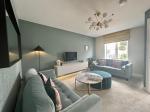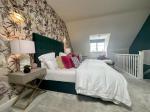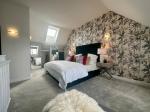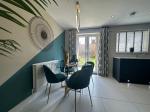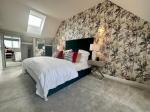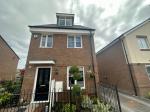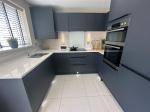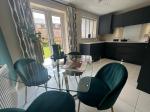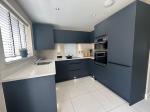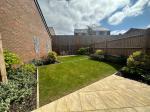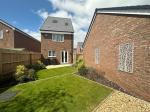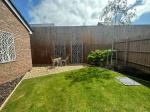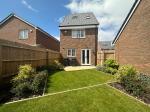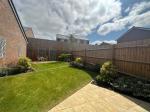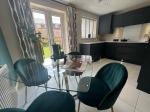Particulars
Barnfield Development, Luton, Bedfordshire, LU2 7AS Available
£410,000 Freehold
Additional photos
Floorplans

(Opens in separate window)
|
|
Description
Stunning 3 bedroom property, sought after New Bedford Road area, stylish kitchen and bathrooms, en-suite to master, buyer incentives.
Map & Location
Indigo are delighted to offer for sale this stunning 3 bedroom property located in a brand new development within the sought after New Bedford Road area of Luton. The area has proved incredibly popular with families as children will often attend the highly regarded Bushmead Primary and Icknield Secondary as their schools as well as being walking distance to both Barnfield & Luton sixth form colleges. Local amenities are also within walking distance including shops, bus routes, supermarkets & doctors. Junction 10 of the M1 motorway, Luton Thames Link train station & London Luton airport are all a short drive away.
Internally the property has excellent living space which includes a downstairs cloakroom, a light and airy lounge, stylish kitchen dinning room ideal for entertaining along with intergraded appliances and French doors opening out to the rear garden.
First floor there are 2 well proportioned bedrooms plus there is a stunning family bathroom with complimentary tiling. On the second floor there is a large master bedroom with ensuite to master.
Externally there is a lovely private rear garden with gate access to the side.
There is also a driveway to accommodate 2/3 cars.
Other notable features are that the property has car electric points, buyer incentives and no upper chain complications.
Viewing comes highly recommended.
- map (opens in a new window)
Ground Floor
Entrance:
Entrance Hall:
Lounge:
13' 8'' x 10' 5'' (4.19m x 3.19m)
Kitchen/Dinning room:
13' 11'' x 10' 7'' (4.25m x 3.23m)
Cloakroom:
First Floor
Bedroom 2:
13' 11'' x 9' 3'' (4.25m x 2.82m)
Bedroom 3:
11' 9'' x 7' 0'' (3.59m x 2.15m)
Bathroom:
Second Floor
Bedroom 1:
18' 2'' x 10' 4'' (5.56m x 3.16m)
En-suite:
Exterior
Rear Garden:
Front Garden and driveway:
Additional Information
For more details please call us on 01582 847800 or send an email to graeme@indigo-res.co.uk.





